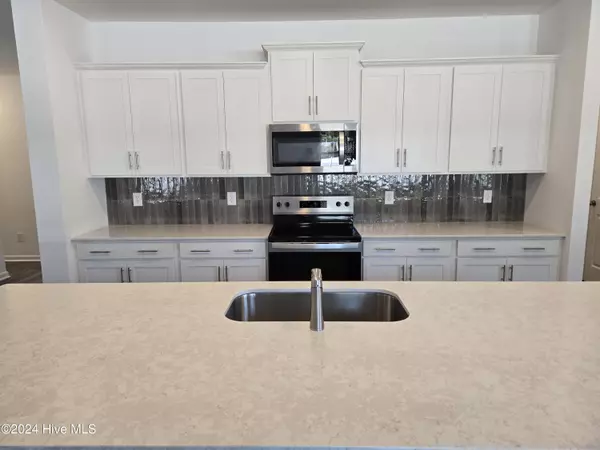$429,990
$429,990
For more information regarding the value of a property, please contact us for a free consultation.
4 Beds
3 Baths
2,757 SqFt
SOLD DATE : 02/20/2025
Key Details
Sold Price $429,990
Property Type Single Family Home
Sub Type Single Family Residence
Listing Status Sold
Purchase Type For Sale
Approx. Sqft 2600 - 2799
Square Footage 2,757 sqft
Price per Sqft $155
Subdivision Coastal Haven
MLS Listing ID 100454244
Sold Date 02/20/25
Bedrooms 4
HOA Fees $35/ann
Year Built 2024
Lot Size 6,098 Sqft
Acres 0.14
Lot Dimensions 50 x 120 x 50 x 120
Property Sub-Type Single Family Residence
Property Description
MOVE IN QUICK TO YOUR NEW HOME! Enjoy the convenience of installed appliances including a refrigerator, washer, and dryer! Step outside to a large, screened patio ideal for relaxation, with a partially fenced yard that you can tie into for added privacy. Discover the McKee Homes Watauga plan - a stunning 4-bedroom home designed for modern living! This home features a downstairs office with stylish study doors, a versatile loft, and a thoughtfully designed layout. The heart of the home is a spacious kitchen with a huge quartz island, perfect for entertaining. The primary suite offers a spa-like retreat with a beautiful, tiled shower. Located just minutes from Hwy 140 and 74, you'll have easy access to downtown Wilmington and nearby amenities. Best of all, this community boasts no city taxes! Don't miss your chance to call this beautiful home yours! [Watauga]
Location
State NC
County Brunswick
Zoning CO-RR
Rooms
Basement None
Master Bedroom Non Primary Living Area Second
Bedroom 2 Second
Bedroom 3 Second
Bedroom 4 Second
Dining Room First Combination
Family Room First
Interior
Interior Features 9Ft+ Ceilings, Smoke Detectors, Walk-In Closet, Foyer, Pantry, Kitchen Island, Ceiling Fan(s), Ceiling - Trey
Heating Heat Pump
Cooling Central
Flooring Carpet, Vinyl, Tile, Laminate
Fireplaces Type None
Equipment Dishwasher, Stove/Oven - Electric, Microwave - Built-In, Disposal
Appliance Dishwasher, Stove/Oven - Electric, Microwave - Built-In, Disposal
Heat Source Electric
Laundry Hookup - Dryer, Hookup - Washer
Exterior
Fence Partial, Vinyl, Privacy
Utilities Available Municipal Sewer, Municipal Water
Amenities Available Maint - Comm Areas, Trail(s), Management, Maint - Roads
Roof Type Architectural Shingle
Porch Covered, Porch
Road Frontage Private
Total Parking Spaces 2
Building
Faces From Wilmington - Take US-76 towards Leland. Turn right onto Mt Misery Rd NE. McKee Homessign will be in 1.5 miles on the left on Opportunity Dr.
Story 2.0
Foundation Slab
Architectural Style Stick Built
Level or Stories Two
New Construction Yes
Others
HOA Name AAM Property Management
Tax ID 228003208933
Acceptable Financing Cash, VA Loan, FHA, Conventional
Listing Terms Cash, VA Loan, FHA, Conventional
Read Less Info
Want to know what your home might be worth? Contact us for a FREE valuation!

Our team is ready to help you sell your home for the highest possible price ASAP
Bought with eXp Realty

"My job is to find and attract mastery-based agents to the office, protect the culture, and make sure everyone is happy! "







