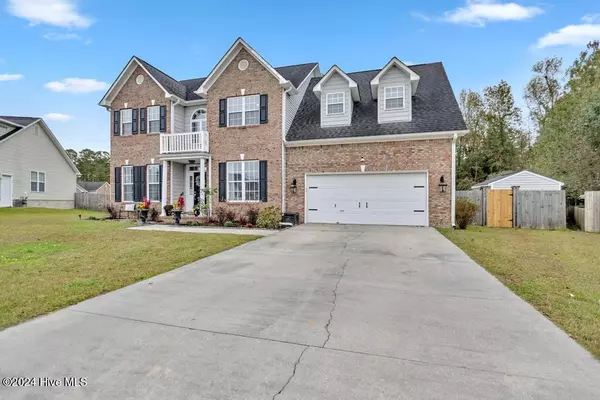$401,000
$410,000
2.2%For more information regarding the value of a property, please contact us for a free consultation.
4 Beds
3 Baths
2,448 SqFt
SOLD DATE : 02/18/2025
Key Details
Sold Price $401,000
Property Type Single Family Home
Sub Type Single Family Residence
Listing Status Sold
Purchase Type For Sale
Approx. Sqft 2400 - 2599
Square Footage 2,448 sqft
Price per Sqft $163
Subdivision Carolina Forest
MLS Listing ID 100477331
Sold Date 02/18/25
Bedrooms 4
HOA Fees $41/ann
Year Built 2007
Annual Tax Amount $3,581
Lot Size 0.380 Acres
Acres 0.38
Lot Dimensions irregular
Property Sub-Type Single Family Residence
Property Description
This stunning brick facade home, nestled on a cul-de-sac lot in the coveted Carolina Forest Neighborhood, offers a perfect blend of elegance and functionality. Upon entering, you're greeted by a grand foyer with a striking staircase, complemented by gleaming wood floors. The main level features versatile rooms that could serve as a formal dining room, office, additional bedroom, or a flexible space to fit your needs. A spacious living room seamlessly flows into the open kitchen, boasting ample counter space perfect for the chef in the family.The downstairs area also includes a convenient full bathroom and a bedroom, ideal for guests or as a home office. Upstairs, you'll find three additional bedrooms, including a master suite designed for relaxation. The master bath features dual vanities, a large soaking tub, and a walk-in closet, creating a private retreat. The large bonus room upstairs offers endless possibilities, whether you envision a playroom, home theater, or a special bedroom for someone.Step outside into your own personal paradise. The expansive backyard is an entertainer's dream, featuring a large deck with a newly updated pergola, a large inground pool complete with a slide, hot tub, and a charming pool house. Sitting on a .44-acre lot, the backyard offers ample space for outdoor activities and relaxation. With fresh paint, recently stained floors, and an updated deck, this home is truly move-in ready, waiting for the next chapter in your family's adventure.
Location
State NC
County Onslow
Zoning RSF-7
Rooms
Basement None
Master Bedroom Non Primary Living Area
Dining Room Combination, Formal
Interior
Interior Features 9Ft+ Ceilings, Smoke Detectors, Workshop, Walk-In Closet, Foyer, Kitchen Island, Hot Tub, Blinds/Shades
Heating Fireplace(s), Heat Pump
Cooling Heat Pump
Flooring Carpet, Wood, Tile, LVT/LVP
Fireplaces Type 1
Equipment Cooktop - Electric, Stove/Oven - Gas, Refrigerator, Microwave - Built-In, Disposal, Dishwasher
Appliance Cooktop - Electric, Stove/Oven - Gas, Refrigerator, Microwave - Built-In, Disposal, Dishwasher
Heat Source Electric, Natural Gas
Laundry Hall
Exterior
Fence Back Yard, Wood
Pool Hot Tub, In Ground
Utilities Available Municipal Sewer, Municipal Water
Amenities Available Clubhouse, Park, Street Lights, Playground, Maint - Comm Areas, Maint - Grounds, Community Pool
Roof Type Architectural Shingle
Porch Deck, Open, Porch
Road Frontage Paved
Total Parking Spaces 2
Building
Lot Description Cul-de-Sac Lot
Faces Western Boulevard towards Gum Branch, right on Carolina Forest Boulevard, left on Stagecoach, left on Highwood Court.
Story 2.0
Foundation Slab
Architectural Style Stick Built
Level or Stories Two
Additional Building Pergola, Workshop, Storage, Shed(s)
New Construction No
Schools
School District Onslow
Others
HOA Name Advantage Gold
Tax ID 338c-4
Acceptable Financing Cash, VA Loan, FHA, Conventional
Listing Terms Cash, VA Loan, FHA, Conventional
Special Listing Condition None known
Read Less Info
Want to know what your home might be worth? Contact us for a FREE valuation!

Our team is ready to help you sell your home for the highest possible price ASAP
Bought with Welcome Home Real Estate

"My job is to find and attract mastery-based agents to the office, protect the culture, and make sure everyone is happy! "







