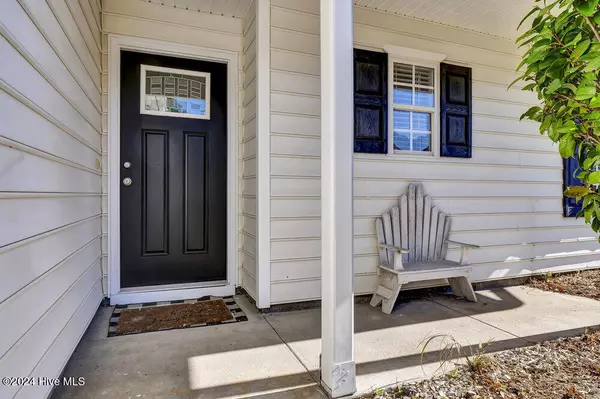$326,000
$335,000
2.7%For more information regarding the value of a property, please contact us for a free consultation.
3 Beds
2 Baths
1,204 SqFt
SOLD DATE : 02/18/2025
Key Details
Sold Price $326,000
Property Type Single Family Home
Sub Type Single Family Residence
Listing Status Sold
Purchase Type For Sale
Approx. Sqft 1200 - 1399
Square Footage 1,204 sqft
Price per Sqft $270
Subdivision Farrington Farms
MLS Listing ID 100479923
Sold Date 02/18/25
Bedrooms 3
HOA Fees $20/ann
Year Built 1999
Annual Tax Amount $1,109
Lot Size 8,276 Sqft
Acres 0.19
Lot Dimensions 110x129x21x124
Property Sub-Type Single Family Residence
Property Description
Located between the peaceful surroundings of Lewis Farms and the recreational amenities of Ogden Park, this 3-bedroom, 2-bathroom home offers over 1,200 square feet of refreshed living space. Recent updates include new interior paint and luxury vinyl plank flooring throughout, giving the home a modern and inviting feel. The split-bedroom floor plan enhances privacy for the primary suite, while the remaining bedrooms provide versatility for guests, work, or hobbies. The living room features a vaulted ceiling and a gas fireplace (currently not connected), creating a spacious and cozy area for relaxation. Step outside to a fenced backyard, perfect for outdoor activities or peaceful retreats. A one-car garage adds convenience and extra storage space. The location is a standout feature, with Mayfaire Town Center less than 10 minutes away for shopping and dining. Wrightsville Beach and Downtown Wilmington are just a 15-minute drive, offering a mix of coastal and city attractions. For commuters or travelers, I-40 is easily accessible within 5 minutes.This home blends comfort, privacy, and convenience, making it an excellent choice for anyone looking to enjoy all Wilmington has to offer.
Location
State NC
County New Hanover
Zoning R-10
Rooms
Master Bedroom Primary Living Area First
Bedroom 2 First
Bedroom 3 First
Living Room First
Dining Room Kitchen
Kitchen First
Interior
Interior Features 1st Floor Master, Walk-In Closet, Pantry, Gas Logs, Ceiling Fan(s)
Heating Forced Air, Heat Pump
Cooling Central, Heat Pump
Flooring LVT/LVP
Fireplaces Type 1
Equipment Dishwasher, Stove/Oven - Electric, Refrigerator, Microwave - Built-In
Appliance Dishwasher, Stove/Oven - Electric, Refrigerator, Microwave - Built-In
Heat Source Electric
Laundry Garage
Exterior
Fence Back Yard, Wood
Utilities Available Municipal Sewer, Municipal Water
Amenities Available Management, Taxes
Roof Type Shingle
Porch Patio, Porch
Road Frontage Paved, Public (City/Cty/St)
Total Parking Spaces 1
Building
Faces From Market Street Turn left onto Gordon Road Turn right into Farrington Farms Drive Turn left onto Olde Well Loop Rd. home on the right.
Story 1.0
Foundation Slab
Architectural Style Stick Built
Level or Stories One
New Construction No
Others
HOA Name CEPCO
Tax ID R04300-003-094-000
Acceptable Financing Cash, VA Loan, FHA, Conventional
Listing Terms Cash, VA Loan, FHA, Conventional
Special Listing Condition None
Read Less Info
Want to know what your home might be worth? Contact us for a FREE valuation!

Our team is ready to help you sell your home for the highest possible price ASAP
Bought with Keller Williams Innovate-Wilmington

"My job is to find and attract mastery-based agents to the office, protect the culture, and make sure everyone is happy! "







