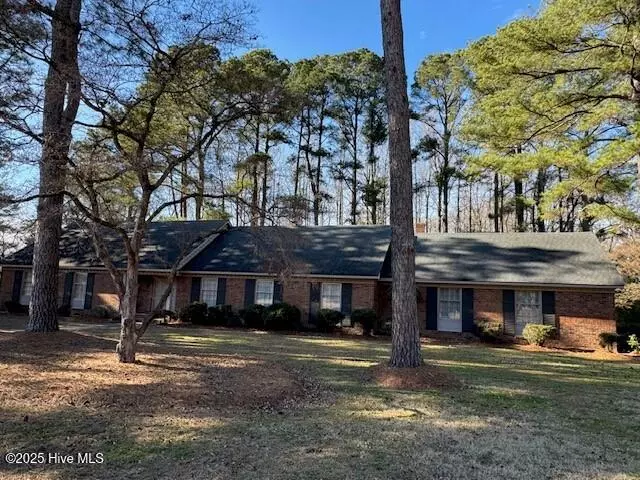$335,000
$339,000
1.2%For more information regarding the value of a property, please contact us for a free consultation.
4 Beds
3 Baths
3,100 SqFt
SOLD DATE : 02/12/2025
Key Details
Sold Price $335,000
Property Type Single Family Home
Sub Type Single Family Residence
Listing Status Sold
Purchase Type For Sale
Approx. Sqft 3000 - 3499
Square Footage 3,100 sqft
Price per Sqft $108
Subdivision Not In Subdivision
MLS Listing ID 100482170
Sold Date 02/12/25
Bedrooms 4
Year Built 1965
Annual Tax Amount $3,642
Lot Size 0.510 Acres
Acres 0.51
Lot Dimensions 150 x 150
Property Sub-Type Single Family Residence
Property Description
This 4 bedroom home is located on a quiet street on a corner lot and is full of charm and character. The home features spacious rooms throughout with a floor plan that is great for entertaining. The foyer brings you into the spacious formal living and dining rooms. The nearby den includes a fireplace and built in cabinets and has direct access to the rear deck. The eat in kitchen is conveniently located next to the den and includes two large pantries, a breakfast bar and ample counter and cabinet space. There are three bedrooms downstairs. The main bedrooms has two nice sized closets and an attached full bath. The remaining two bedrooms share a nearby full bath. Upstairs there is a large bedroom with plenty of room for a sitting area and some built in cabinetry and a full bath. There is also access to the large attic from the second floor. Additional storage can be found in the attached two car garage.
Location
State NC
County Hertford
Zoning R-15
Rooms
Basement None
Master Bedroom Primary Living Area
Bedroom 2 First
Bedroom 3 First
Bedroom 4 Second
Living Room First
Dining Room First Formal
Kitchen First
Interior
Interior Features 1st Floor Master, Security System, Walk-In Closet, Smoke Detectors, Foyer, Pantry, Bookcases
Heating Forced Air
Cooling Central
Flooring Carpet, Tile, Wood, Vinyl
Fireplaces Type 2
Equipment Dishwasher, Washer, Stove/Oven - Electric, Refrigerator, Dryer
Appliance Dishwasher, Washer, Stove/Oven - Electric, Refrigerator, Dryer
Heat Source Electric
Laundry Hookup - Dryer, Room, Hookup - Washer
Exterior
Exterior Feature Storm Doors
Fence None
Pool None
Utilities Available Municipal Sewer, Municipal Water
Amenities Available No Amenities
Waterfront Description None
Roof Type Composition
Porch Deck, Porch
Road Frontage Paved, Public (City/Cty/St)
Total Parking Spaces 2
Building
Lot Description Corner Lot, Dead End
Faces From First Street in Ahoskie, turn onto Pembroke going to the hospital. Turn right on Sunset Street. Home is on the corner of Sunset Street and Circle Drive.
Story 1.0
Foundation Crawl Space
Architectural Style Stick Built
Level or Stories One and One Half
New Construction No
Others
Tax ID 5992-09-1690
Acceptable Financing Cash, USDA Loan, VA Loan, FHA, Conventional
Listing Terms Cash, USDA Loan, VA Loan, FHA, Conventional
Special Listing Condition None known
Read Less Info
Want to know what your home might be worth? Contact us for a FREE valuation!

Our team is ready to help you sell your home for the highest possible price ASAP
Bought with A Non Member

"My job is to find and attract mastery-based agents to the office, protect the culture, and make sure everyone is happy! "







