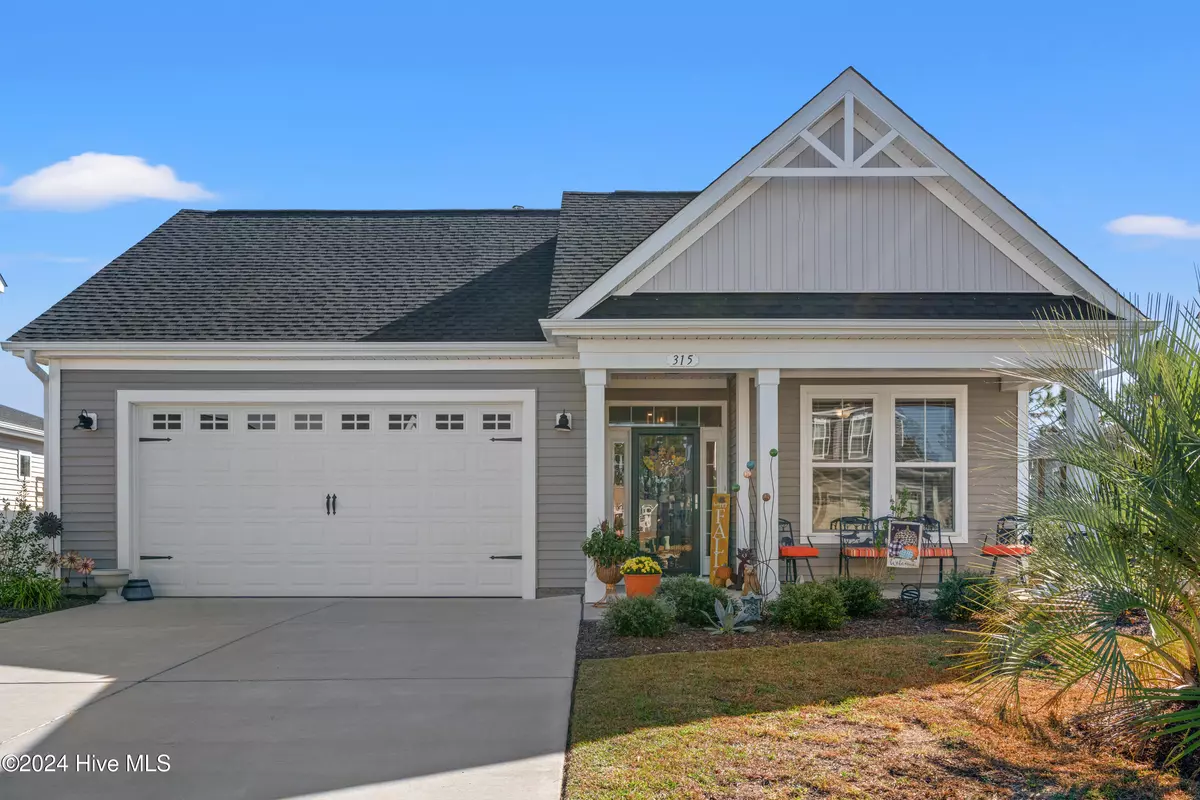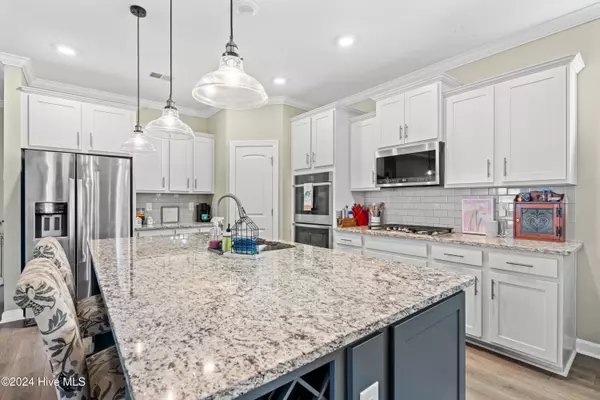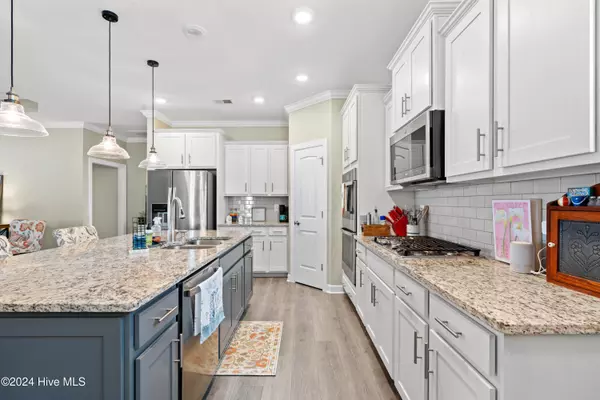$423,000
$429,999
1.6%For more information regarding the value of a property, please contact us for a free consultation.
3 Beds
2 Baths
1,925 SqFt
SOLD DATE : 02/06/2025
Key Details
Sold Price $423,000
Property Type Single Family Home
Sub Type Single Family Residence
Listing Status Sold
Purchase Type For Sale
Approx. Sqft 1800 - 1999
Square Footage 1,925 sqft
Price per Sqft $219
MLS Listing ID 100476118
Sold Date 02/06/25
Bedrooms 3
HOA Fees $309/ann
Year Built 2021
Annual Tax Amount $4,733
Lot Size 6,534 Sqft
Acres 0.15
Lot Dimensions 54x 105x67x105
Property Sub-Type Single Family Residence
Property Description
Welcome to the super charming ''Endless Summer floor plan'', offering the easy life in Portside Village. This home includes lawn maintenance, a fall power wash, 1 gutter cleaning, and touch up mulching. This is included in your monthly HOA dues. Move to Bridgewater and live ''The Good Life,'' a true piece of paradise. This courtyard-style home offers 1925 sq ft of living space. Enjoy an open floor plan, an inviting flow of comfort and style with a great room, kitchen, & dining room nook, that flow seamlessly from one room to the next. The living area offers a tray ceiling and overlooks your 3-season porch and extended paver patio, for entertaining and grilling. The heart of the home offers a gourmet kitchen with all SS appliances and a walk-in pantry. Gas stove for cooking. The generous size owner's suite has a tray ceiling with a California-style walk-in closet. The owners' bathroom has dual sinks, a water closet, & large shower with a seat. This home has abundant storage and closet space. The 3rd bedroom can be utilized as an office or workout room. You choose! Plantation blinds throughout! Freshly painted! All appliances will convey with the sale of the home. This home will not disappoint as this is a great location and is a must-see! Enjoy all of Bridgewater's amenities, including the resort-style pool with cabanas, community garden, playground, large clubhouse, gym, firepit, pickleball, outdoor grills, bocce ball court, an abundance of bodies of water with fountains. Adding a tropical look with palm trees throughout, kayak launch, and an outdoor pavilion with TV. This home is a short trip to the Cherry Grove Beach, shopping, restaurants, doctors, and a hospital directly across the street. Do not miss your chance to see this property, and make this home a permanent stay! The evening sunsets are stunning in Bridgewater!
Location
State SC
County Horry
Zoning PDD
Rooms
Basement None
Master Bedroom Primary Living Area First
Bedroom 2 First
Bedroom 3 First
Living Room First
Dining Room Combination
Kitchen First
Interior
Interior Features 1st Floor Master, Smoke Detectors, Walk-In Closet, Walk-in Shower, Pantry, Foyer, Kitchen Island, Ceiling Fan(s), Ceiling - Trey, Blinds/Shades, 9Ft+ Ceilings
Heating Forced Air, Zoned, Hot Water, Heat Pump
Cooling Central, Zoned, Heat Pump
Flooring Carpet, Tile, Laminate
Fireplaces Type None
Equipment Cooktop - Gas, Stove/Oven - Gas, Washer, Wall Oven, Refrigerator, Microwave - Built-In, Dryer, Double Oven, Disposal, Dishwasher
Appliance Cooktop - Gas, Stove/Oven - Gas, Washer, Wall Oven, Refrigerator, Microwave - Built-In, Dryer, Double Oven, Disposal, Dishwasher
Heat Source Natural Gas
Laundry Hall, Room, Hookup - Washer, Hookup - Dryer
Exterior
Exterior Feature None
Fence None
Pool None
Utilities Available Community Sewer, Water Connected, Natural Gas Available, Natural Gas Connected, Community Water
Amenities Available Barbecue, Sewer, Water, Trash, Street Lights, Sidewalk, Pickleball, Playground, Picnic Area, Party Room, Maint - Comm Areas, Meeting Room, Management, Maintenance Structure, Maint - Grounds, Dog Park, Fitness Center, Comm Garden, Community Pool, Clubhouse, Cable, Cabana
Waterfront Description None
Roof Type Composition
Porch Enclosed, Patio, Screened, Porch
Road Frontage Public (City/Cty/St)
Total Parking Spaces 2
Building
Lot Description Level
Faces Rte 9 to Bridgewater Water Grande Boulevard. Turn left on Gold Breeze Dr. Take an immediate right on Goldenrod Circle, 315 is the second house on the right.
Story 1.0
Foundation Slab
Sewer Grand Strand Sewer
Water Grand Strand Water
Architectural Style Stick Built
Level or Stories One
New Construction No
Others
HOA Name Ponderosa Management
Tax ID 31311020078
Acceptable Financing Cash, VA Loan, FHA, Conventional
Listing Terms Cash, VA Loan, FHA, Conventional
Special Listing Condition No
Read Less Info
Want to know what your home might be worth? Contact us for a FREE valuation!

Our team is ready to help you sell your home for the highest possible price ASAP
Bought with A Non Member

"My job is to find and attract mastery-based agents to the office, protect the culture, and make sure everyone is happy! "







