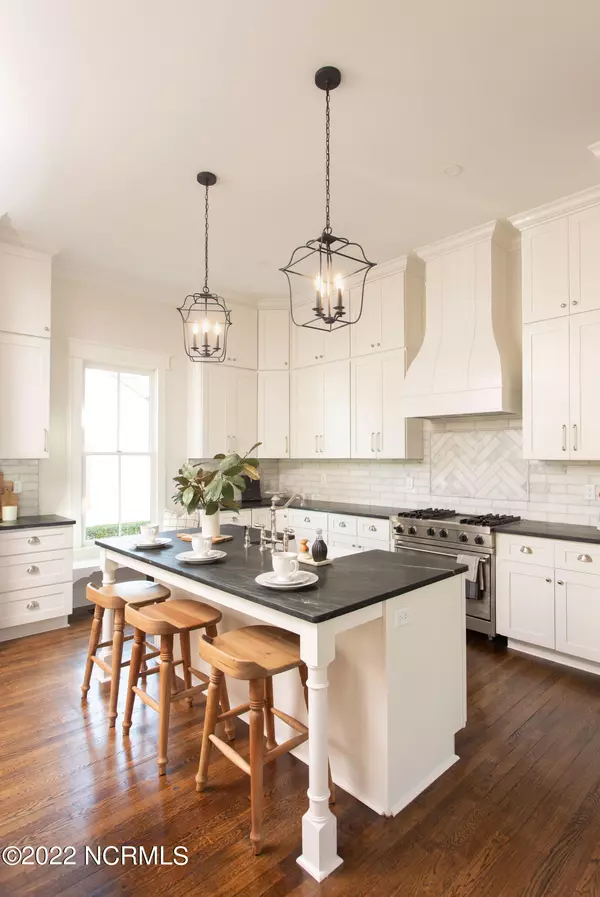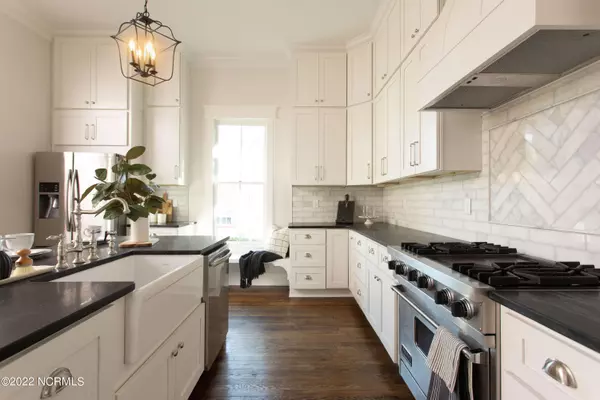$660,000
$689,900
4.3%For more information regarding the value of a property, please contact us for a free consultation.
3 Beds
3 Baths
1,747 SqFt
SOLD DATE : 01/21/2025
Key Details
Sold Price $660,000
Property Type Single Family Home
Sub Type Single Family Residence
Listing Status Sold
Purchase Type For Sale
Approx. Sqft 1600 - 1799
Square Footage 1,747 sqft
Price per Sqft $377
Subdivision Rankin Place North
MLS Listing ID 100473093
Sold Date 01/21/25
Bedrooms 3
Year Built 1888
Lot Size 5,227 Sqft
Acres 0.12
Lot Dimensions 80x99
Property Sub-Type Single Family Residence
Property Description
Truly one of a kind! This charming historic cottage underwent a full gut renovation. The best of both worlds, historic charm with modern conveniences!- home gutted to the studs and features new roof, HVAC, insulation, windows, plumbing, tankless water heater, etc. and dressed with designer touches! The floor-plan was converted back to a single family home from its past life as a duplex. The home features an open concept living/dining/kitchen. Beautiful bay windows in the living room overlook the brick paved streets of the historic district. Custom built ins flank the marble clad gas burning fireplace. The ceilings soar to 11' and are capped with custom decorative moldings true to the original era of the home. The custom kitchen features a 36'' Viking range, floor to ceiling cabinetry with soft close doors & drawers, soapstone countertops and a window seat for friends to hang out with the chef! Adjacent to the kitchen is an open home office with exposed brick details. A half bath sits at the end of the hall with original double hung transom windows. The rear of the home features 3 generous sized bedrooms. The owners suite features a carrara marble clad en suite bath and custom walk in closet. 2 additional ample bedrooms share a rear guest bath with classic clawfoot tub and double sink vanity. A rear mudroom is plumbed for a stack laundry and offers a great place to utilize as a drop zone when coming home! Off street parking for 2 cars is a true highlight for this historic home as well as a garage! Meticulous landscaping and sod make your yard a true haven. Kick your feet up on the southern front porch-you are home!
Location
State NC
County New Hanover
Zoning HD-R
Rooms
Basement Dirt
Master Bedroom Primary Living Area
Dining Room Combination
Interior
Interior Features 1st Floor Master, Smoke Detectors, Workshop, Walk-In Closet, Walk-in Shower, Solid Surface, Gas Logs, Mud Room, Kitchen Island, Ceiling Fan(s), Bookcases, Basement, 9Ft+ Ceilings
Heating Heat Pump
Cooling Central
Flooring Tile, Wood
Fireplaces Type 1
Equipment Cooktop - Gas, Vent Hood, Stove/Oven - Gas, Dishwasher
Appliance Cooktop - Gas, Vent Hood, Stove/Oven - Gas, Dishwasher
Heat Source Natural Gas
Laundry Hookup - Dryer, Room, Hookup - Washer
Exterior
Exterior Feature Gas Logs, Thermal Doors, Thermal Windows
Fence None
Pool None
Utilities Available Municipal Sewer, Water Connected, Natural Gas Connected, Municipal Water
Amenities Available Cable, Trash, Water, Playground, Street Lights, Storage, Sidewalk, Sewer, Heating/Cooling
Waterfront Description None
Roof Type Architectural Shingle
Porch Covered, Porch
Road Frontage Maintained, Public (City/Cty/St)
Total Parking Spaces 1
Building
Lot Description Corner Lot
Faces Market St to 7th. Home is located on the corner of 7th & Walnut
Story 1.0
Foundation Brick/Mortar
Architectural Style Stick Built
Level or Stories Basement, One
New Construction No
Others
Tax ID R04813-042-003-000
Acceptable Financing Cash, VA Loan, FHA, Conventional
Listing Terms Cash, VA Loan, FHA, Conventional
Special Listing Condition NA
Read Less Info
Want to know what your home might be worth? Contact us for a FREE valuation!

Our team is ready to help you sell your home for the highest possible price ASAP
Bought with Nest Realty

"My job is to find and attract mastery-based agents to the office, protect the culture, and make sure everyone is happy! "







