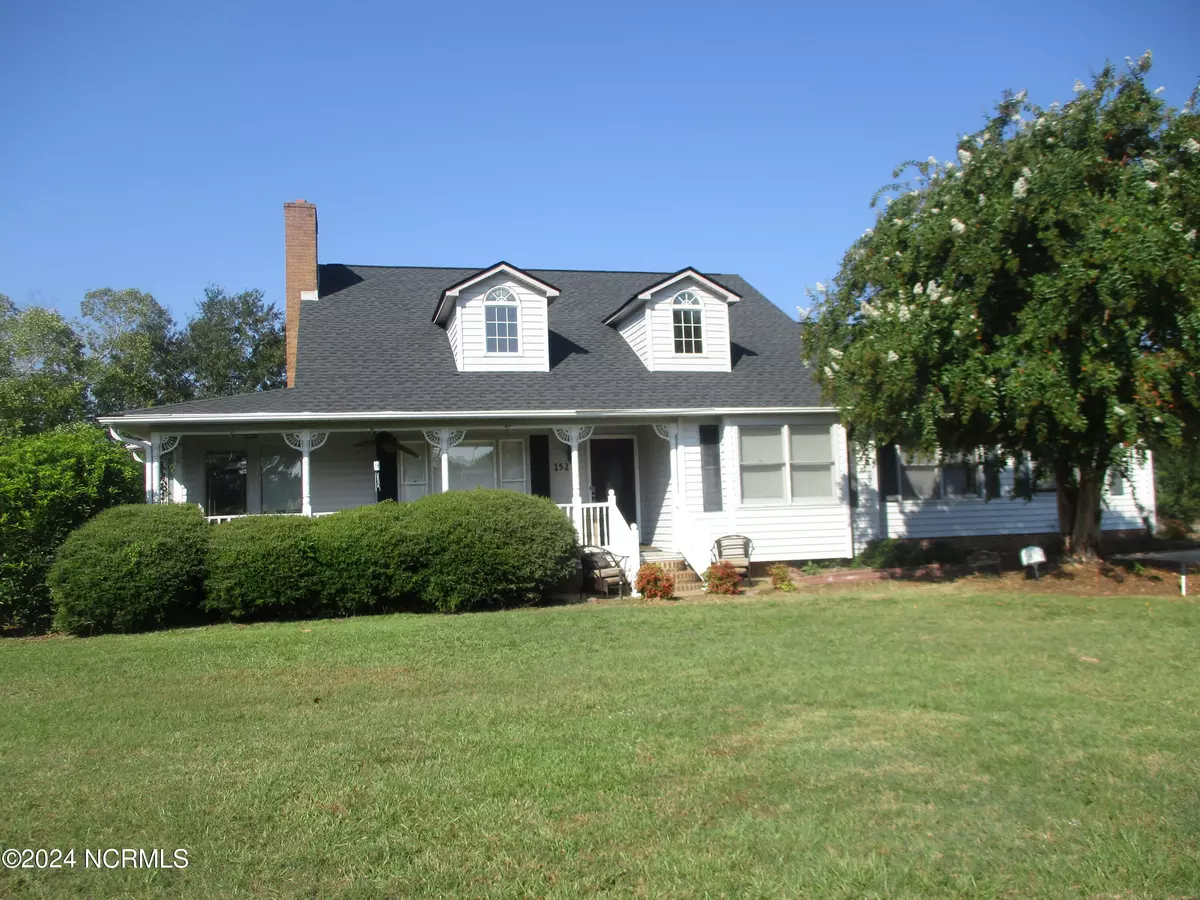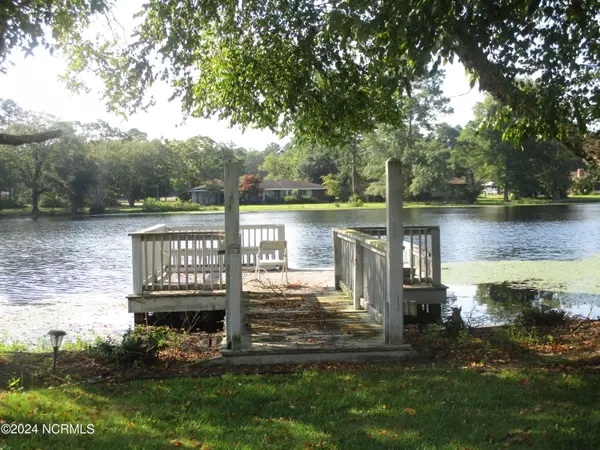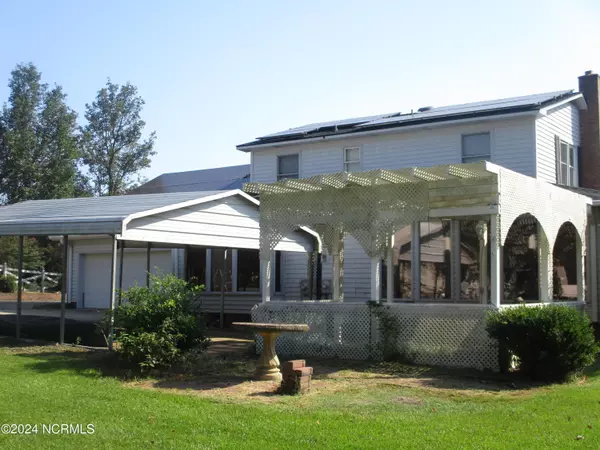$275,000
$299,900
8.3%For more information regarding the value of a property, please contact us for a free consultation.
3 Beds
3 Baths
2,400 SqFt
SOLD DATE : 01/10/2025
Key Details
Sold Price $275,000
Property Type Single Family Home
Sub Type Single Family Residence
Listing Status Sold
Purchase Type For Sale
Approx. Sqft 2400 - 2599
Square Footage 2,400 sqft
Price per Sqft $114
Subdivision College Park
MLS Listing ID 100464211
Sold Date 01/10/25
Bedrooms 3
Year Built 1988
Annual Tax Amount $2,327
Lot Size 0.580 Acres
Acres 0.58
Lot Dimensions 168 X 92 X 89 X 128 X 163
Property Sub-Type Single Family Residence
Property Description
BEAUTIFUL LAKE FRONT LOT & DECK PLUS A PATIO AND PERGALA FOR COOK OUTS AND JUST GAZING AT THE LAKE. MASTER BEDROOM & FULL BATH ARE DOWNSTAIRS WITH A WALK IN SHOWER. UPSTAIRS ARE TWO ADDITIONAL BEDROOMS WITH A GARDEN TUB IN THE BEDROOM 2 AND ACCESS TO WALK IN CLOSET. BEDROOM 3 HAS CLOSET, ACCESS TO WALK IN CLOSET AND ACCESS TO ATTICE STORAGE SPACE. GREATROOM HAS HARDWOOD FLOORS, STONE FIREPLACE WITH GAS LOGS, LARGE BOOKCASE/ENTAINMENT CABINET. KITCHEN HAS REFRIGERATOR, DISHWASHER, OVEN, COOKTOP & WALK IN PANTRY. LAUNDRY ROOM W/CABINETS, SUNROOM OVERLOOKING THE LAKE & OFFICE OFF THE SUNROOM. 2 CAR GARAGE/SHOP AND DOUBLE DETACHED CARPORT, SOME FENCING AND CONCRETE DRIVEWAY. SOLAR PANELS ON ROOF WILL HELP OFFSET THE ELECTRIC BILL BUT THERE IS A MONTHLY PAYMENT OF $183.92 PER MONTH TILL PAID IN FULL. SELLER WILL PAYOFF WITH ACCEPTABLE OFFER AND FURNISH PAPERWORK TO APPROVED POTENTIAL BUYER. **FLOOD INSURANCE IS NOT REQUIRED FOR THIS PROPERTY**.
Location
State NC
County Scotland
Zoning R15
Rooms
Basement None
Master Bedroom Primary Living Area Main
Bedroom 2 Second
Bedroom 3 Second
Dining Room Main Formal
Kitchen Main
Interior
Interior Features 1st Floor Master, Walk-in Shower, Walk-In Closet, Pantry, Gas Logs, Ceiling Fan(s)
Heating Forced Air, Heat Pump
Cooling Central, Heat Pump
Flooring Tile, Wood
Fireplaces Type 1
Equipment Cooktop - Electric, Dishwasher, Stove/Oven - Electric, Refrigerator
Appliance Cooktop - Electric, Dishwasher, Stove/Oven - Electric, Refrigerator
Heat Source Electric, Propane Gas
Laundry Hookup - Dryer, Hookup - Washer
Exterior
Garage Spaces 2.0
Carport Spaces 2
Fence Partial
Pool None
Utilities Available Community Sewer, Community Water
Amenities Available No Amenities
Waterfront Description None
View Lake View
Roof Type Shingle
Porch Patio, See Remarks
Road Frontage Paved, Public (City/Cty/St)
Total Parking Spaces 2
Building
Faces 401 SOUTH, TURN RIGHT ONTO LAKE DRIVE (OLD BUILDING THAT USE TO BE PIZZA HUT)BARE LEFT THEN RIGHT ONTO EMILY DRIVE AND THE HOUSE WILL BE DOWN ON THE LEFT ON THE LAKE.
Story 2.0
Foundation Crawl Space
Sewer City of Laurinburg
Water City of Laurinburg
Architectural Style Stick Built
Level or Stories One and One Half
Additional Building Pergola
New Construction No
Others
Tax ID 010019 02044
Acceptable Financing Cash, USDA Loan, VA Loan, FHA, Conventional
Listing Terms Cash, USDA Loan, VA Loan, FHA, Conventional
Special Listing Condition NONE
Read Less Info
Want to know what your home might be worth? Contact us for a FREE valuation!

Our team is ready to help you sell your home for the highest possible price ASAP
Bought with Realty World-Graham/ Grubbs & Associates

"My job is to find and attract mastery-based agents to the office, protect the culture, and make sure everyone is happy! "







