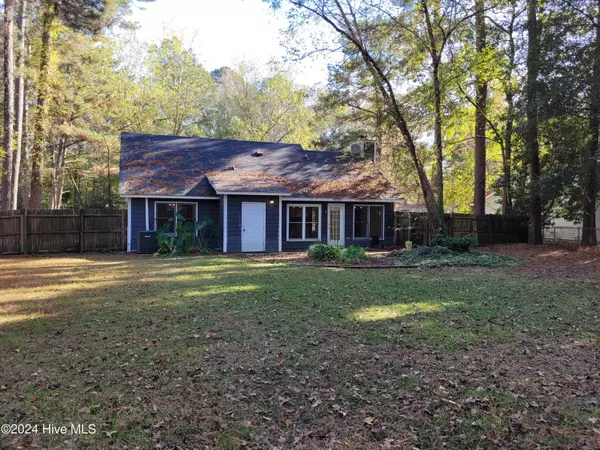$220,000
$219,000
0.5%For more information regarding the value of a property, please contact us for a free consultation.
3 Beds
2 Baths
1,234 SqFt
SOLD DATE : 12/30/2024
Key Details
Sold Price $220,000
Property Type Single Family Home
Sub Type Single Family Residence
Listing Status Sold
Purchase Type For Sale
Approx. Sqft 1200 - 1399
Square Footage 1,234 sqft
Price per Sqft $178
Subdivision Pineridge
MLS Listing ID 100477126
Sold Date 12/30/24
Bedrooms 3
Year Built 1992
Lot Size 0.460 Acres
Acres 0.46
Lot Dimensions 100x199x100x199
Property Sub-Type Single Family Residence
Property Description
Delightful 3 bedroom, 2 bath home located in a tree-filled neighborhood where you can experience the colors of spring, summer and fall. This home offers a roof that is just two years old and easy maintenance flooring throughout, with tile in the living areas and bathrooms, and laminate in the bedrooms. The living room is flanked by windows at both ends which makes the room feel even bigger and lets the outdoors surround you. A walk through galley style kitchen separates the living area from the bedrooms and affords privacy to both areas. Out back you will quickly find where you will spend your time, as part of the patio has arching tree branches above and is bordered by landscaping beds. The back yard is fenced in with plenty of room for yard games or vegetable and flower gardens. This property is located outside the city limits off of Stantonsburg Road, which provides a simple route to ECU Health and other medical facilities, Farmville, and Interstate 587. Property listed As-Is.
Location
State NC
County Pitt
Zoning RR
Rooms
Master Bedroom Primary Living Area First
Bedroom 2 First
Bedroom 3 First
Living Room First
Dining Room Combination
Kitchen First
Interior
Interior Features 1st Floor Master, Smoke Detectors, Walk-In Closet, Gas Logs, Ceiling Fan(s)
Heating Heat Pump
Cooling Central
Flooring Laminate, Tile
Fireplaces Type 1
Equipment Dishwasher, Stove/Oven - Electric, Refrigerator
Appliance Dishwasher, Stove/Oven - Electric, Refrigerator
Heat Source Electric
Laundry Closet, Kitchen
Exterior
Exterior Feature Storm Doors, Thermal Doors
Fence Back Yard, Wood, Chain Link
Utilities Available Community Water, Natural Gas Available, Septic On Site
Roof Type Shingle
Porch Patio
Road Frontage Paved
Building
Faces West on Stantonsburg Rd past the hospital. Stay on Stantonsburg Rd by turning left at light by Speedway and Walmart Neighborhood Market. Right on Bunch Ln. Left on Somerset. House is on the left.
Story 1.0
Foundation Slab
Water Bell Arthur Water Corp
Architectural Style Stick Built
Level or Stories One
Additional Building Shed(s)
New Construction No
Others
Tax ID 40624
Acceptable Financing Cash, Conventional
Listing Terms Cash, Conventional
Special Listing Condition None
Read Less Info
Want to know what your home might be worth? Contact us for a FREE valuation!

Our team is ready to help you sell your home for the highest possible price ASAP
Bought with United Real Estate (Wilson)

"My job is to find and attract mastery-based agents to the office, protect the culture, and make sure everyone is happy! "







