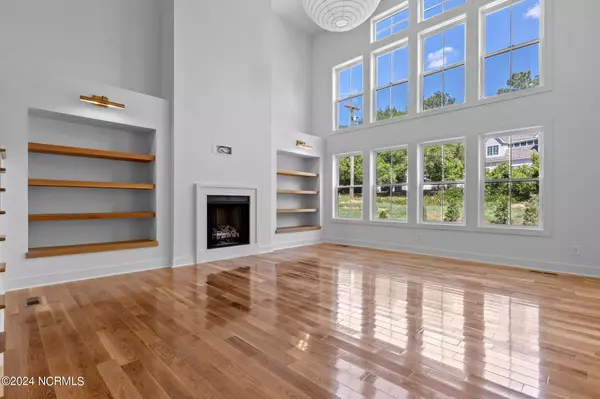$965,000
$995,000
3.0%For more information regarding the value of a property, please contact us for a free consultation.
4 Beds
3 Baths
3,149 SqFt
SOLD DATE : 12/20/2024
Key Details
Sold Price $965,000
Property Type Single Family Home
Sub Type Single Family Residence
Listing Status Sold
Purchase Type For Sale
Approx. Sqft 3000 - 3499
Square Footage 3,149 sqft
Price per Sqft $306
Subdivision Spcc
MLS Listing ID 100442687
Sold Date 12/20/24
Bedrooms 4
Year Built 2023
Lot Size 0.690 Acres
Acres 0.69
Lot Dimensions 233x101x170x205
Property Sub-Type Single Family Residence
Property Description
Set on a stately lot on a dense tree-lined street in the Southern Pines Country Club neighborhood, this newly constructed home effortlessly blends modern style and tradition. This specious, light-filled home has 4 bedrooms, 2.5 baths with an additional study/office flex space on the main level. The heart of the home has a true open concept living area that makes staying connected with the cook easy. This kitchen is a dream with quartz countertops, a large working island, GE Cafe appliances, a Butler's pantry with a honed granite counter and a second pantry. The primary suite is on the main level, it has a vaulted ceiling with a spacious master bath that includes separate vanities, soaking tub and large walk-in shower. The walk in closet shares access to the primary bath and also conveniently with the laundry room. The upstairs has an open loft area and is surrounded by three generous bedrooms and a full bath. The home has so many unique and curated details. There are solid white oak hardwoods throughout the entire home with corresponding white oak stair treads and handrails..Custom designed living room shelving was crafted on site in rift sawn white oak. Unique, designer lighting. Large 1,000 sf 3-car garage with a nook for work space. Enjoy your french paver style patio and wood burning stone fire pit surrounded by evergreen trees and plantings all just a stone's throw from downtown Southern Pines.
Location
State NC
County Moore
Zoning SO PIN
Rooms
Basement None
Master Bedroom Primary Living Area
Dining Room Combination
Interior
Interior Features 1st Floor Master, Solid Surface, Walk-In Closet, Walk-in Shower, Foyer, Pantry, Kitchen Island, Gas Logs, Ceiling Fan(s), Ceiling - Vaulted, Bookcases
Heating Heat Pump
Cooling Heat Pump
Flooring See Remarks, Wood
Fireplaces Type 1
Equipment Dishwasher, Vent Hood, Stove/Oven - Gas, Microwave - Built-In, Disposal
Appliance Dishwasher, Vent Hood, Stove/Oven - Gas, Microwave - Built-In, Disposal
Heat Source Electric, Propane Gas
Laundry Room
Exterior
Fence None
Utilities Available Municipal Sewer, Municipal Water
Roof Type Metal,Shingle
Porch Patio, Porch
Road Frontage Public (City/Cty/St)
Total Parking Spaces 3
Building
Faces May St. to Morganton Rd., Right on Country Club Circle
Story 2.0
Foundation Crawl Space
Architectural Style Stick Built
Level or Stories Two
New Construction Yes
Schools
School District Moore County Schools
Others
Tax ID 00050603
Acceptable Financing Cash, VA Loan, Conventional
Listing Terms Cash, VA Loan, Conventional
Special Listing Condition None
Read Less Info
Want to know what your home might be worth? Contact us for a FREE valuation!

Our team is ready to help you sell your home for the highest possible price ASAP
Bought with Keller Williams Pinehurst

"My job is to find and attract mastery-based agents to the office, protect the culture, and make sure everyone is happy! "







