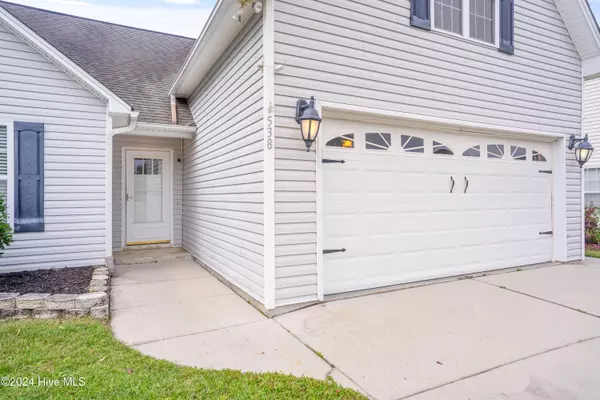$375,000
$395,000
5.1%For more information regarding the value of a property, please contact us for a free consultation.
4 Beds
2 Baths
1,624 SqFt
SOLD DATE : 12/16/2024
Key Details
Sold Price $375,000
Property Type Single Family Home
Sub Type Single Family Residence
Listing Status Sold
Purchase Type For Sale
Approx. Sqft 1600 - 1799
Square Footage 1,624 sqft
Price per Sqft $230
Subdivision Lake Brewster
MLS Listing ID 100475805
Sold Date 12/16/24
Bedrooms 4
HOA Fees $23/ann
Year Built 2005
Lot Size 7,405 Sqft
Acres 0.17
Lot Dimensions 109x83x102x56
Property Sub-Type Single Family Residence
Property Description
Welcome home! This charming 4 bedroom, 2 bath home has modern touches all throughout. When entering you are greeted with tall vaulted ceilings, open concept living, touches of shiplap, feature wall details, gas fireplace, and a neutral color palette. There is updated fixtures, fans and LVP flooring. The kitchen showcases stainless steel appliances, tiled backsplash, granite countertops, tile floors, white cabinetry, a black faucet and sink and pendant lighting. The ceiling in the owners suite is vaulted, and has a private ensuite bathroom. It is an oasis complete with double sink vanity, framed mirrors, walk in tiled shower with glass door and a walk in closet. There are 2 additional bedrooms on the first floor and a huge bonus room with closet upstairs. This home also offers a large fenced backyard, clean landscaping, an outdoor shower, screened back porch, 2 car garage, and an oversized concrete patio for all your grilling and entertaining needs.
Location
State NC
County New Hanover
Zoning R-10
Rooms
Master Bedroom Primary Living Area
Dining Room Combination
Interior
Interior Features 1st Floor Master, Solid Surface, Walk-in Shower, Gas Logs, Ceiling Fan(s), Ceiling - Vaulted, Blinds/Shades, 9Ft+ Ceilings
Heating Heat Pump
Cooling Central
Flooring LVT/LVP, Tile
Fireplaces Type 1
Equipment Dishwasher, Stove/Oven - Electric, Microwave - Built-In, Disposal
Appliance Dishwasher, Stove/Oven - Electric, Microwave - Built-In, Disposal
Heat Source Electric
Laundry Hookup - Dryer, Room, Hookup - Washer
Exterior
Fence Back Yard, Wood
Utilities Available Municipal Sewer, Municipal Water
Amenities Available Maint - Comm Areas, Sidewalk
Roof Type Architectural Shingle
Porch Covered, Porch, Screened
Road Frontage Paved
Total Parking Spaces 2
Building
Faces South on S. College Rd to Monkey Junction. Continue on Carolina Beach Rd. Right on Julia Drive, right on Marquette Drive, Right on Vallie Lane. Home is on the corner of Hanna and Vallie.
Story 2.0
Foundation Slab
Architectural Style Stick Built
Level or Stories Two
New Construction No
Others
HOA Name Blue Atlantic Mgmt
Tax ID R07609-009-092-000
Acceptable Financing Cash, VA Loan, FHA, Conventional
Listing Terms Cash, VA Loan, FHA, Conventional
Special Listing Condition None at time of listing
Read Less Info
Want to know what your home might be worth? Contact us for a FREE valuation!

Our team is ready to help you sell your home for the highest possible price ASAP
Bought with Navigate Realty

"My job is to find and attract mastery-based agents to the office, protect the culture, and make sure everyone is happy! "







