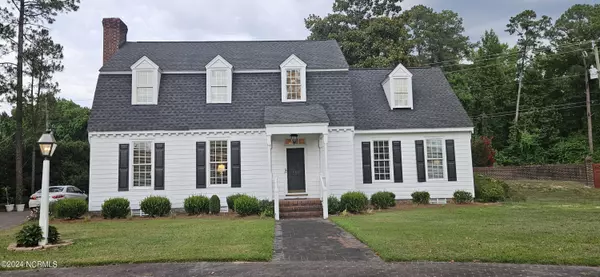$400,000
$414,000
3.4%For more information regarding the value of a property, please contact us for a free consultation.
3 Beds
3 Baths
2,769 SqFt
SOLD DATE : 12/02/2024
Key Details
Sold Price $400,000
Property Type Single Family Home
Sub Type Single Family Residence
Listing Status Sold
Purchase Type For Sale
Approx. Sqft 2600 - 2799
Square Footage 2,769 sqft
Price per Sqft $144
Subdivision Fox Lake
MLS Listing ID 100453679
Sold Date 12/02/24
Bedrooms 3
HOA Fees $100/ann
Year Built 1993
Lot Size 0.470 Acres
Acres 0.47
Lot Dimensions irregular
Property Sub-Type Single Family Residence
Property Description
Charming Dutch Colonial house in Foxcroft!The home has custom designer paneling in the family room and wide crown molding throughout the house. There is a large foyer, family room with fireplace and gas logs, and a formal dining room with wainscoting. The kitchen has white cabinets, subway tile, large pantry and opens into a sitting area or office. There are hardwood floors downstairs and carpet upstairs.Downstairs is also a large primary bedroom with full bathroom and walk-in closet. There is also a sunroom near the kitchen which can be used for many purposes. Upstairs are 2 extra large bedrooms and full bathroom. There is another room which can be used as a bonus room, man cave, or 4th bedroom.The walkup attic makes it easy for storage. There is a detached single car garage with a breeze way going to the sunroom. The garage also has a walkup attic. Recent updates include new exterior paint 2023, upstairs carpet 2020, new windows 2018, tankless water heater 2016, new kitchen appliances 2021, downstairs hvac/gas pack 2017, gas logs 2022, main roof 2012, and porch roof 2023.The back yard has the architectural curved design brick wall that you see from Hwy 24.There is an HOA includes cutting the grass and maintaining the natural area.Appointments need an 24 hour notice.
Location
State NC
County Sampson
Zoning R
Rooms
Basement None
Master Bedroom Primary Living Area
Dining Room Formal
Interior
Interior Features 1st Floor Master, Walk-In Closet, Foyer, Gas Logs, Ceiling Fan(s), Blinds/Shades
Heating Fireplace(s), Heat Pump, Gas Pack
Cooling Central, Heat Pump
Flooring Carpet, Wood, Tile
Fireplaces Type 1
Heat Source Propane Gas
Laundry Closet
Exterior
Fence Brick, None
Utilities Available Community Water, Municipal Sewer
Amenities Available Gated, Maint - Comm Areas
Roof Type Shingle
Porch Covered, Porch
Road Frontage Paved
Total Parking Spaces 1
Building
Faces From Hwy 24 turn into Fox Lake, then turn left into Foxcroft.
Story 2.0
Foundation Crawl Space
Architectural Style Stick Built
Level or Stories Two
New Construction No
Others
HOA Name Foxcroft HOA
Tax ID 15000748016
Acceptable Financing Cash, VA Loan, FHA, Conventional
Listing Terms Cash, VA Loan, FHA, Conventional
Special Listing Condition none
Read Less Info
Want to know what your home might be worth? Contact us for a FREE valuation!

Our team is ready to help you sell your home for the highest possible price ASAP
Bought with Clinton Realty Co.

"My job is to find and attract mastery-based agents to the office, protect the culture, and make sure everyone is happy! "







