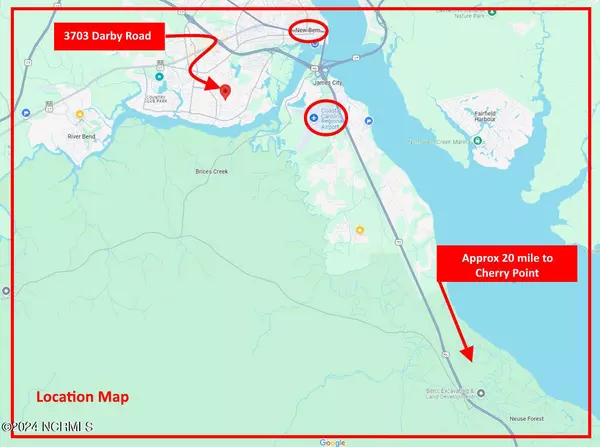$701,000
$690,000
1.6%For more information regarding the value of a property, please contact us for a free consultation.
3 Beds
3 Baths
2,902 SqFt
SOLD DATE : 11/27/2024
Key Details
Sold Price $701,000
Property Type Single Family Home
Sub Type Single Family Residence
Listing Status Sold
Purchase Type For Sale
Approx. Sqft 2800 - 2999
Square Footage 2,902 sqft
Price per Sqft $241
Subdivision Country Club Hills
MLS Listing ID 100466653
Sold Date 11/27/24
Bedrooms 3
Year Built 2002
Annual Tax Amount $3,724
Lot Size 0.460 Acres
Acres 0.46
Lot Dimensions irreg
Property Sub-Type Single Family Residence
Property Description
Recently updated and move-in ready, this beautiful home is located in Trent Woods, one of New Bern's most sought-after neighborhoods. Featuring 3 bedrooms, 3 full bathrooms, office space and a bonus room, it's the ideal space for any family. The open floor plan offers plenty of room for gatherings and entertaining, and with foldable glass doors, you can extend the living space to the outdoors. Unwind by the pool in the privacy of the fully fenced backyard. Conveniently located near downtown New Bern, the hospital, shopping, and within the Bangert School district, this home is a perfect find. Call today to schedule your own private tour.(Facetime showing available)Seller desired move date is late NovemberTax Records do not reflect the addition or pool. Some smart lighting will not convey.
Location
State NC
County Craven
Zoning resid
Rooms
Basement None
Master Bedroom Non Primary Living Area Second
Bedroom 2 Second
Bedroom 3 Second
Dining Room First Formal
Kitchen First
Interior
Interior Features 9Ft+ Ceilings, Security System, Whirlpool, Walk-In Closet, Walk-in Shower, Solid Surface, Smoke Detectors, Foyer, Pantry, Mud Room, Kitchen Island, Generator Plug, Gas Logs, Ceiling Fan(s), Ceiling - Trey, Bookcases, Blinds/Shades
Heating Fireplace(s), Forced Air
Cooling Central, Zoned
Flooring LVT/LVP, Wood, Tile
Fireplaces Type 1
Equipment Convection Oven, Dishwasher, Washer, Wall Oven, Vent Hood, Stove/Oven - Gas, Self Cleaning Oven, Refrigerator, Microwave - Built-In, Ice Maker, Dryer, Disposal, Cooktop - Gas
Appliance Convection Oven, Dishwasher, Washer, Wall Oven, Vent Hood, Stove/Oven - Gas, Self Cleaning Oven, Refrigerator, Microwave - Built-In, Ice Maker, Dryer, Disposal, Cooktop - Gas
Heat Source Natural Gas
Laundry Room
Exterior
Exterior Feature Gas Grill, Security Lighting, Thermal Windows, Thermal Doors
Fence Back Yard, Privacy
Pool In Ground
Utilities Available Municipal Sewer, Natural Gas Connected, Municipal Water
Amenities Available No Amenities
Waterfront Description None
Roof Type Shingle
Porch Patio
Road Frontage Maintained, Public (City/Cty/St), Paved
Total Parking Spaces 2
Building
Faces Take Country Club Rd to Wedgewood Dr in Trent WoodsContinue on Wedgewood Dr. Take Windsor Dr to Darby RdHouse is on the left
Story 2.0
Foundation Crawl Space
Sewer City of New Bern
Water City of New Bern
Architectural Style Stick Built
Level or Stories Two
Additional Building Shed(s)
New Construction No
Others
Tax ID 8-101 -031
Acceptable Financing Cash, VA Loan, FHA, Conventional
Listing Terms Cash, VA Loan, FHA, Conventional
Special Listing Condition none
Read Less Info
Want to know what your home might be worth? Contact us for a FREE valuation!

Our team is ready to help you sell your home for the highest possible price ASAP
Bought with RE/MAX Ocean Properties EI

"My job is to find and attract mastery-based agents to the office, protect the culture, and make sure everyone is happy! "







