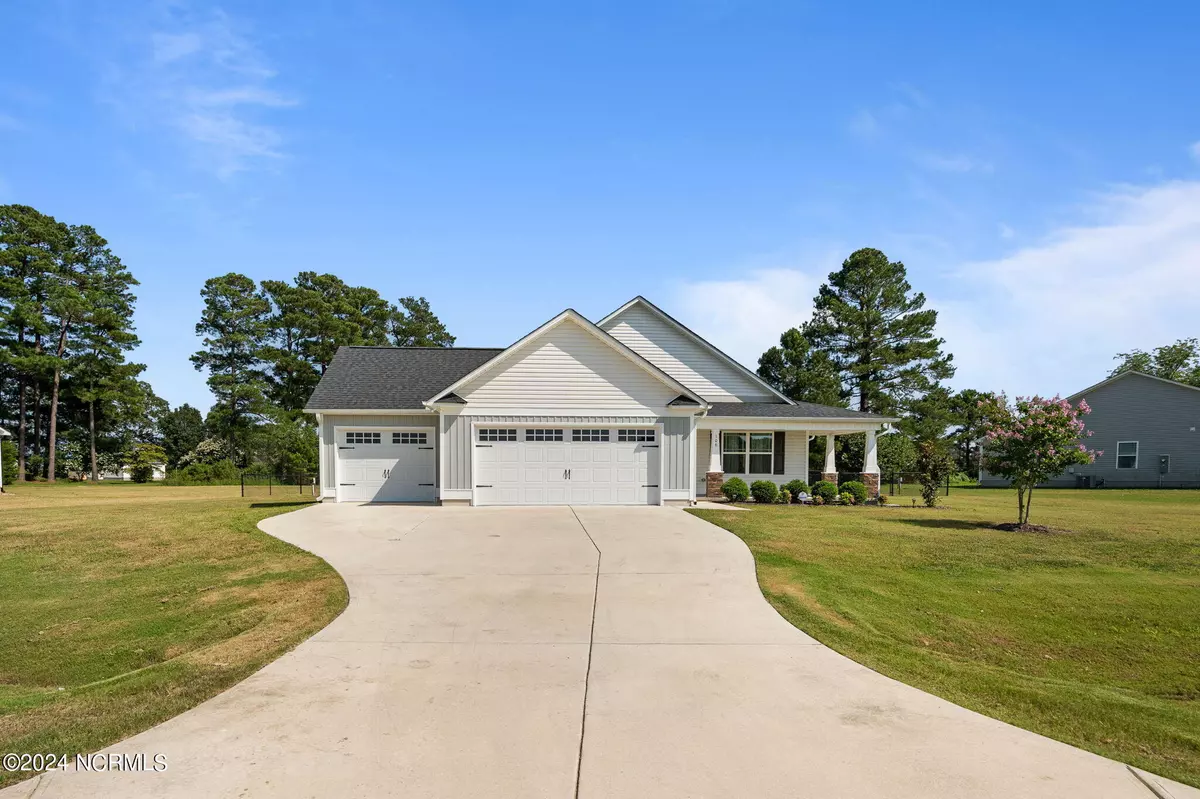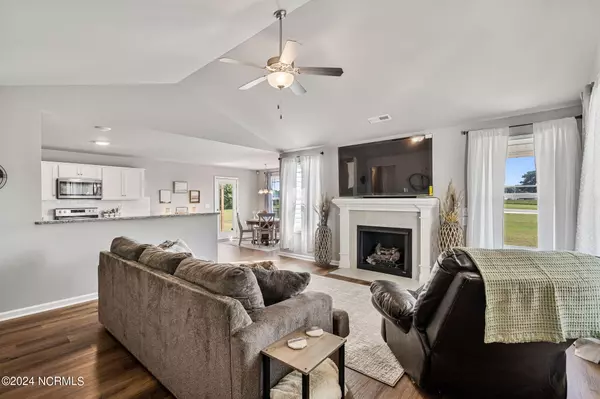$299,900
$299,900
For more information regarding the value of a property, please contact us for a free consultation.
3 Beds
2 Baths
1,574 SqFt
SOLD DATE : 10/03/2024
Key Details
Sold Price $299,900
Property Type Single Family Home
Sub Type Single Family Residence
Listing Status Sold
Purchase Type For Sale
Approx. Sqft 1400 - 1599
Square Footage 1,574 sqft
Price per Sqft $190
Subdivision Highland Park
MLS Listing ID 100462151
Sold Date 10/03/24
Bedrooms 3
HOA Fees $12/ann
Year Built 2022
Annual Tax Amount $1,781
Lot Size 0.480 Acres
Acres 0.48
Lot Dimensions 158.88'x192.74'x47.43'x205.07'
Property Sub-Type Single Family Residence
Property Description
STUNNING 3BR/2BA RANCH Home w/ a 3 Car Garage and FENCED-IN Back Yard! An Open Floor Plan w/ an Abundance of Natural Light Creates an Inviting & Refreshing Space*The Spacious Living Room Features a Cathedral Ceiling and Gas Log Fireplace, Seamlessly Flowing into the Sunny Breakfast Room and Kitchen, Complete w/ Ample Cabinet Space, Tile Backsplash, Luxurious Granite Countertops, SS Appliances, & HUGE Pantry - FRIDGE CONVEYS*Enjoy Easy to Maintain LVP Floors Throughout Main Living Area*Retreat to the Owner's Suite w/ Tray Ceiling, Large Walk-In Closet, Dual Sinks, Garden Tub, and Separate Shower*Outdoor Living is a Delight w/ a Charming Covered Wrap Around Front Porch, Covered Back Porch, AND Fenced-In Back Yard*Convenient to SJAFB*MOVE-IN Ready*Welcome Home!
Location
State NC
County Wayne
Zoning None
Rooms
Master Bedroom Primary Living Area
Dining Room Kitchen
Interior
Interior Features 1st Floor Master, Smoke Detectors, Walk-In Closet, Walk-in Shower, Gas Logs, Pantry, Ceiling Fan(s), Ceiling - Trey
Heating Heat Pump
Cooling Central
Flooring Carpet, Vinyl, LVT/LVP
Fireplaces Type 1
Equipment Dishwasher, Refrigerator, Microwave - Built-In
Appliance Dishwasher, Refrigerator, Microwave - Built-In
Heat Source Electric
Laundry Room
Exterior
Fence Back Yard, Chain Link
Utilities Available Municipal Water, Septic On Site, Septic Off Site, See Remarks
Amenities Available Maint - Comm Areas
Roof Type Shingle
Porch Covered, Wrap Around, Porch
Road Frontage Maintained
Total Parking Spaces 3
Building
Faces US-70 towards Princeton/Goldsboro, Take Exit 356 for US-117 Toward Goldsboro, Right onto US-117/US-117 ALT N, Right onto Stoney Creek Church Rd, Left onto NC-111 N, Slight Right onto Farm Club Rd, Right onto Church of God Rd, Left onto Highland Park Drive.
Story 1.0
Foundation Slab
Architectural Style Stick Built
Level or Stories One
New Construction No
Schools
School District Wayne County Public Schools
Others
HOA Name Highland Park of Wayne County
Tax ID 3622440690
Acceptable Financing Cash, USDA Loan, VA Loan, FHA, Conventional
Listing Terms Cash, USDA Loan, VA Loan, FHA, Conventional
Special Listing Condition No
Read Less Info
Want to know what your home might be worth? Contact us for a FREE valuation!

Our team is ready to help you sell your home for the highest possible price ASAP
Bought with Coldwell Banker Advantage-Smithfield

"My job is to find and attract mastery-based agents to the office, protect the culture, and make sure everyone is happy! "







