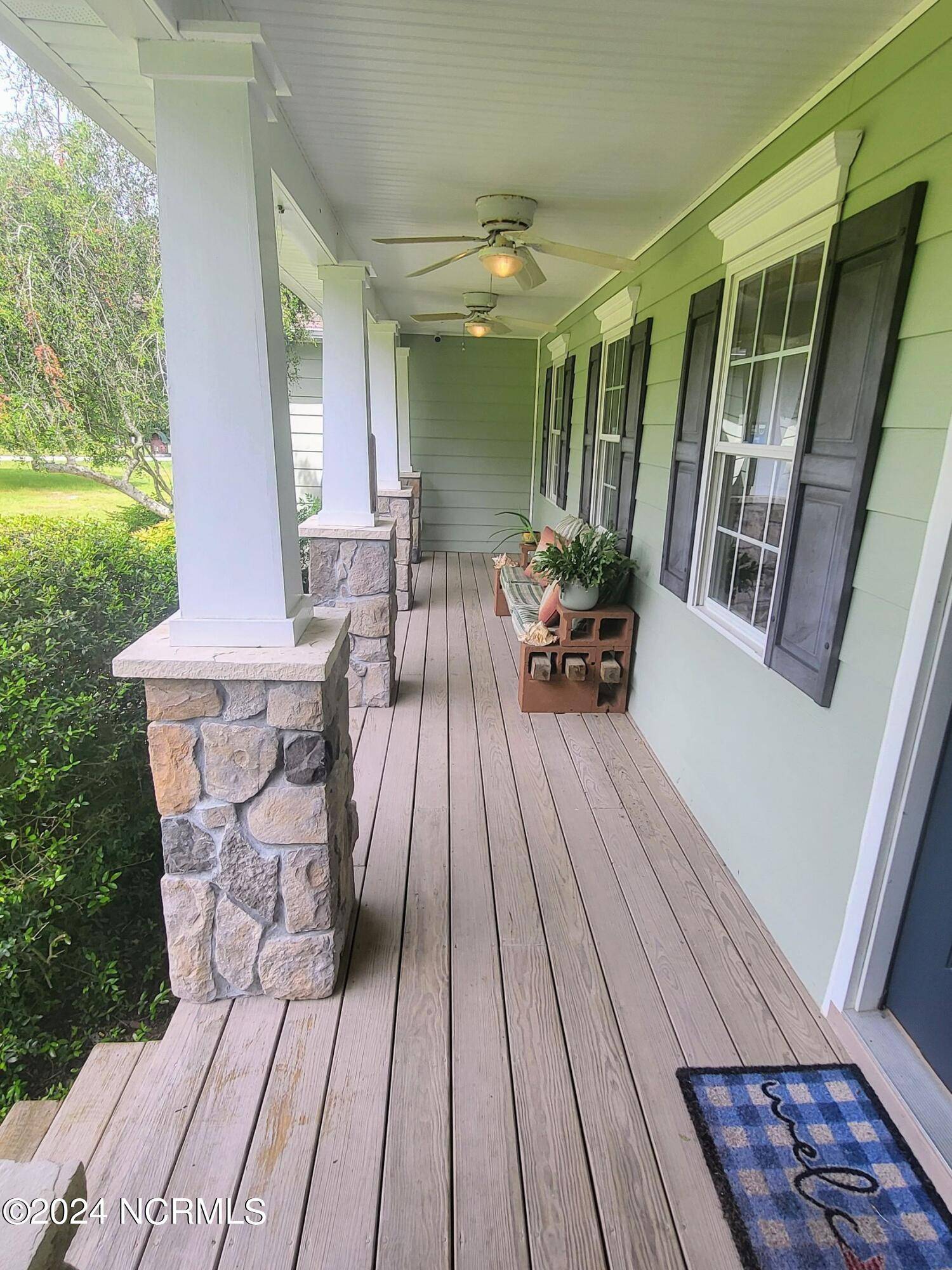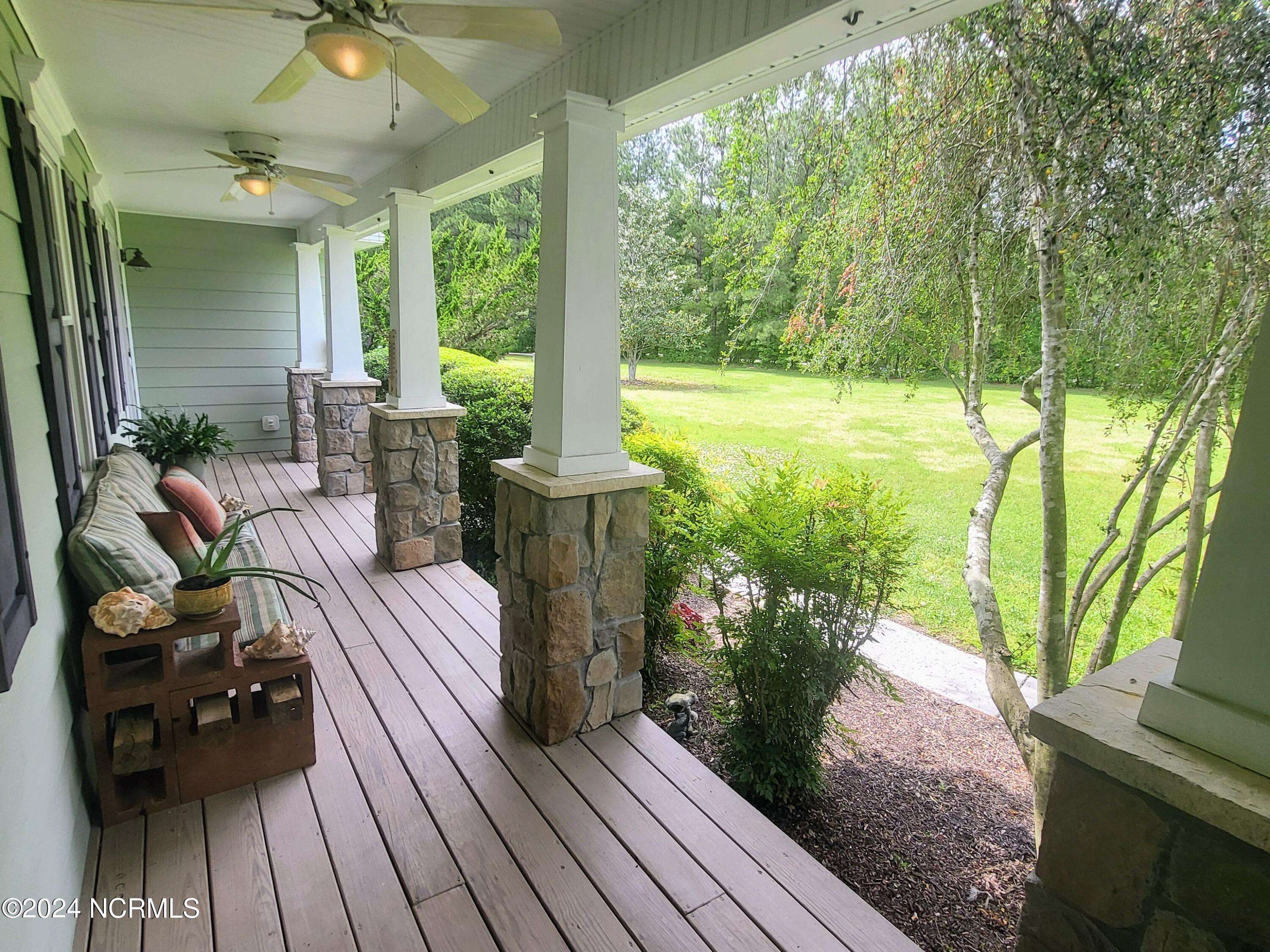$545,000
$545,000
For more information regarding the value of a property, please contact us for a free consultation.
3 Beds
4 Baths
2,399 SqFt
SOLD DATE : 08/16/2024
Key Details
Sold Price $545,000
Property Type Single Family Home
Sub Type Single Family Residence
Listing Status Sold
Purchase Type For Sale
Approx. Sqft 2200 - 2399
Square Footage 2,399 sqft
Price per Sqft $227
Subdivision Old Branch
MLS Listing ID 100448603
Sold Date 08/16/24
Bedrooms 3
Year Built 2006
Lot Size 2.560 Acres
Acres 2.56
Lot Dimensions 154x266x239x118
Property Sub-Type Single Family Residence
Property Description
Country living close to town! Spacious custom built home situated on 2.56 acres in a serene neighborhood. Beautifully landscaped with lots of privacy. 6 minutes from downtown Burgaw, 25 minutes from downtown Wilmington. 2399 sq ft, 3 bedrooms with additional room over garage, 3.5 baths, large attached 2 car garage. Upstairs bonus area consists of a cozy quiet den, full bathroom, and an additional room with a closet which can be used as 4th bedroom. Home was custom built in 2006. Beautiful bright open main living area design has high vaulted ceilings, recessed lighting and vented LP fireplace. Formal dining room with hardwood floors for entertaining family and friends. Large kitchen with custom hardwood cabinets. Cozy breakfast nook with a view to nature in the backyard. Ceramic tile flooring in kitchen, halls, and bathrooms. Large master bedroom with plenty of room for large dressers armoires even a treadmill! The master bath has dual bathroom vanity, a jetted tub, and walk in closet.Small, friendly and quiet neighborhood, each home sits on at least 1 acre so there is plenty of breathing room, and no HOA. This yard features 2.56 acres of nicely landscaped privacy, most of the yard perimeter has hedges and natural tree lines, you will feel like your own private park! Plenty of space for vegetable gardening and back yard chickens! Wired shed/workshop with attached awning for outside storage. 2 car wired carport. Large back porch with attached pool and pool deck with plenty of room for a hot tub. Front porch has plenty of room for relaxing and taking in the views of nature in the large open front yard.
Location
State NC
County Pender
Zoning RA
Rooms
Master Bedroom Primary Living Area First
Bedroom 2 First
Bedroom 3 First
Living Room First
Dining Room First Formal
Kitchen First
Interior
Interior Features 1st Floor Master, Security System, Workshop, Whirlpool, Walk-In Closet, Solid Surface, Smoke Detectors, Pantry, Foyer, Gas Logs, Blinds/Shades, Ceiling Fan(s), Ceiling - Vaulted
Heating Heat Pump
Cooling Central
Flooring Carpet, Wood, Tile
Fireplaces Type 1
Equipment Cooktop - Gas, Refrigerator, Washer, Stove/Oven - Gas, Dishwasher, Microwave - Built-In, Dryer, Disposal
Appliance Cooktop - Gas, Refrigerator, Washer, Stove/Oven - Gas, Dishwasher, Microwave - Built-In, Dryer, Disposal
Heat Source Electric
Laundry Room
Exterior
Exterior Feature Gas Grill, Thermal Windows, Storm Doors, Security Lighting
Fence None
Pool Above Ground
Utilities Available Community Water, Septic On Site, Well Water
Roof Type Architectural Shingle
Porch Balcony, Patio, Porch, Open, Covered, Deck
Road Frontage Private
Total Parking Spaces 2
Building
Lot Description Corner Lot, Open
Faces From downtown Burgaw, Hwy 53 East to Malpass Corner Rd. Then 1.5 miles to Wolfe Run Rd.
Story 2.0
Foundation Brick/Mortar, Raised, Crawl Space
Architectural Style Stick Built
Level or Stories Two
Additional Building Storage, Workshop
New Construction No
Others
Tax ID 2298-96-2369-0000
Acceptable Financing Cash, VA Loan, FHA, Conventional
Listing Terms Cash, VA Loan, FHA, Conventional
Read Less Info
Want to know what your home might be worth? Contact us for a FREE valuation!

Our team is ready to help you sell your home for the highest possible price ASAP
Bought with Real Broker LLC
"My job is to find and attract mastery-based agents to the office, protect the culture, and make sure everyone is happy! "







