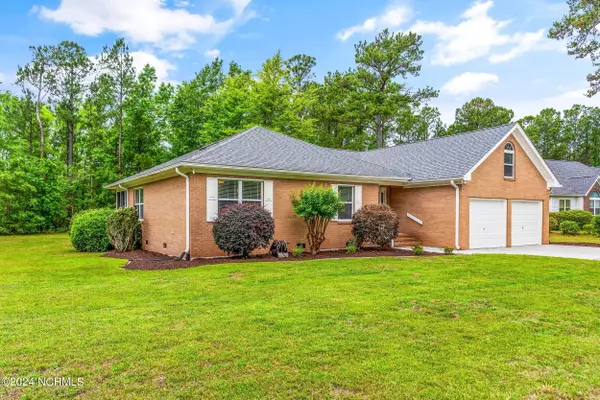$405,000
$410,000
1.2%For more information regarding the value of a property, please contact us for a free consultation.
3 Beds
3 Baths
1,726 SqFt
SOLD DATE : 06/27/2024
Key Details
Sold Price $405,000
Property Type Single Family Home
Sub Type Single Family Residence
Listing Status Sold
Purchase Type For Sale
Approx. Sqft 1600 - 1799
Square Footage 1,726 sqft
Price per Sqft $234
Subdivision Vista Point
MLS Listing ID 100444210
Sold Date 06/27/24
Bedrooms 3
Year Built 1997
Lot Size 0.590 Acres
Acres 0.59
Lot Dimensions Irregular
Property Sub-Type Single Family Residence
Property Description
Nestled on over half an acre, this charming brick home is a sanctuary of privacy and tranquility. Tucked away on a cul-de-sac, this residence offers the perfect blend of comfort and seclusion.Step inside to discover a meticulously maintained interior featuring bamboo floors and tile throughout, creating a warm and inviting ambiance. The heart of the home is the kitchen, boasting granite counters, an island, and stainless steel appliances, ideal for culinary enthusiasts and entertaining alike.With 3 bedrooms and 2 bathrooms, including a luxurious master suite, there's ample space for relaxation and rejuvenation. Need more space? The bonus room over the garage provides endless possibilities--a home office, playroom, or media room--let your imagination run wild.Outside, the expansive deck and screened porch beckon you to unwind and soak in the serenity of your surroundings. Enjoy al fresco dining or simply bask in the beauty of nature in your own backyard retreat.Convenience meets functionality with a 2-car garage and outdoor shed, offering plenty of storage space for all your needs.Located in a coveted neighborhood with convenient access to amenities, parks, and schools, this home is the epitome of suburban living at its finest. Oh, and there's a walking trail to the Lowes Food! How convenient!!Don't miss your chance to make this your own slice of paradise. Schedule a showing today and start envisioning the endless possibilities!
Location
State NC
County Pender
Zoning PD
Rooms
Basement None
Master Bedroom Primary Living Area
Dining Room Formal
Interior
Interior Features 1st Floor Master, Blinds/Shades, Ceiling Fan(s), Foyer, Gas Logs, Kitchen Island, Pantry, Smoke Detectors, Walk-in Shower, Walk-In Closet, Workshop
Heating Fireplace Insert, Forced Air, Heat Pump
Cooling Heat Pump
Flooring Bamboo, Tile, Vinyl
Fireplaces Type 1
Equipment Dishwasher, Disposal, Ice Maker, Microwave - Built-In, Refrigerator, Self Cleaning Oven, Stove/Oven - Electric
Appliance Dishwasher, Disposal, Ice Maker, Microwave - Built-In, Refrigerator, Self Cleaning Oven, Stove/Oven - Electric
Heat Source Electric, Propane Gas
Laundry Hookup - Dryer, Hookup - Washer, Room
Exterior
Exterior Feature Storm Doors, Thermal Windows
Fence None
Utilities Available Septic On Site, Well Water
Amenities Available No Amenities
Roof Type Shingle
Porch Covered, Deck, Porch, Screened
Road Frontage Paved
Total Parking Spaces 2
Building
Lot Description Cul-de-Sac Lot, Dead End
Faces South on Hwy 17 from Surf City. Left at Topsail Middle School light on to Vista Lane. Home on the right at the end of the street.
Story 2.0
Foundation Crawl Space
Architectural Style Stick Built
Level or Stories Two
Additional Building Shed(s)
New Construction No
Others
Tax ID 42030529700000
Acceptable Financing Cash, Conventional, FHA, VA Loan
Listing Terms Cash, Conventional, FHA, VA Loan
Read Less Info
Want to know what your home might be worth? Contact us for a FREE valuation!

Our team is ready to help you sell your home for the highest possible price ASAP
Bought with EXP Realty

"My job is to find and attract mastery-based agents to the office, protect the culture, and make sure everyone is happy! "







