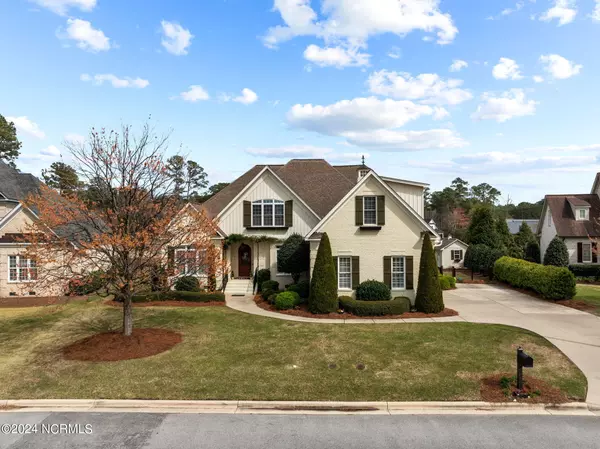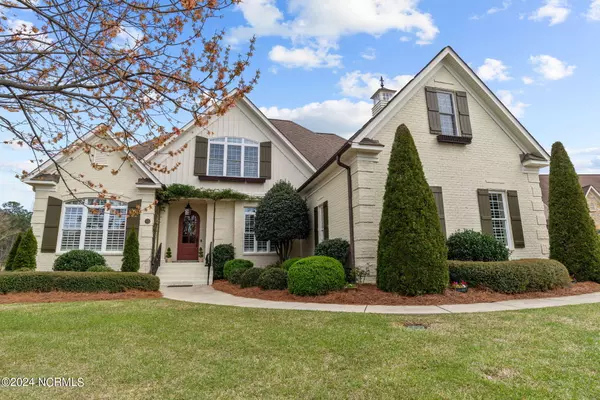$775,000
$795,000
2.5%For more information regarding the value of a property, please contact us for a free consultation.
5 Beds
4 Baths
3,794 SqFt
SOLD DATE : 05/29/2024
Key Details
Sold Price $775,000
Property Type Single Family Home
Sub Type Single Family Residence
Listing Status Sold
Purchase Type For Sale
Approx. Sqft 3500 - 3999
Square Footage 3,794 sqft
Price per Sqft $204
Subdivision Lynndale East
MLS Listing ID 100434608
Sold Date 05/29/24
Bedrooms 5
Year Built 2007
Annual Tax Amount $5,311
Lot Size 0.390 Acres
Acres 0.39
Lot Dimensions 90' x 149' x 128' x 166' (approximately)
Property Sub-Type Single Family Residence
Property Description
Rare opportunity to own a meticulously maintained all-brick home with 3,794 heated square feet on a quiet street in Lynndale East. From its charming exterior to the immaculately landscaped setting, this property exudes elegance. Attention to detail is evident throughout this stunning home. Exquisitely crafted details include crown molding, chair railing, wainscoting, built-in cabinetry, and 4'' plantation shutters. Soaring ceilings with a mix of pine tongue and grove, double trey, and vaulted styles add to the grandeur. The layout boasts four bedrooms, four full bathrooms, and a bonus room that could be a fifth bedroom. The primary suite on first level offers a relaxing retreat with sitting area. Another bedroom on first level has convenient access to full bathroom. An expertly designed kitchen featuring a beautiful island with solid surface countertops, upgraded cabinets, double ovens, and an accented tile backsplash. Large eat-in area provides the perfect spot for casual dining. Unwind in comfort in spacious living room and sunroom that share a two-sided fireplace, creating a warm and inviting atmosphere. Entertain guests in style in the formal dining room that offers a sophisticated setting. A conveniently located laundry room, dedicated mudroom and walk-in pantry allow you to organize and add functionality to the layout. Step outside and relax on two covered porches with wrought iron railings and herringbone slate floors. These lead to an entertainment patio area, perfect for outdoor gatherings. Tinker in your custom-built detached workshop or relax in the private fenced-in yard that ensures safety for children and animals with mature landscaping. Accented attached side-loaded two car garage. Upgraded, professionally designed drainage techniques ensure peace of mind. High-end finishes, stylish design elements, and a focus on maximizing natural light create an extraordinary living experience.
Location
State NC
County Pitt
Zoning R9S
Rooms
Basement None
Master Bedroom Primary Living Area
Dining Room Formal, Kitchen
Interior
Interior Features 1st Floor Master, 9Ft+ Ceilings, Blinds/Shades, Ceiling - Trey, Ceiling - Vaulted, Ceiling Fan(s), Foyer, Gas Logs, Kitchen Island, Mud Room, Pantry, Solid Surface, Walk-in Shower, Walk-In Closet, Workshop
Heating Forced Air, Heat Pump, Zoned
Cooling Central, Zoned
Flooring Carpet, Tile, Wood
Fireplaces Type 1
Equipment Cooktop - Gas, Dishwasher, Disposal, Microwave - Built-In, Refrigerator, Stove/Oven - Electric
Appliance Cooktop - Gas, Dishwasher, Disposal, Microwave - Built-In, Refrigerator, Stove/Oven - Electric
Heat Source Electric, Natural Gas
Laundry Room
Exterior
Exterior Feature Irrigation System, Thermal Doors, Thermal Windows
Fence Back Yard, Metal/Ornamental
Pool None
Utilities Available Municipal Sewer, Municipal Water, Natural Gas Connected
Amenities Available No Amenities
Waterfront Description None
Roof Type Architectural Shingle
Porch Covered, Patio, Porch, See Remarks
Road Frontage Maintained, Paved, Public (City/Cty/St)
Total Parking Spaces 2
Building
Lot Description Interior Lot
Faces Head West on Red Banks Road, turn left onto Cromwell Drive, turn right onto Remington Drive, turn left onto Compton Road, turn left onto Rupert Drive, turn right onto Nottingham Road, destination will be on the left.
Story 2.0
Foundation Crawl Space
Sewer Greenville Utilities
Water Greenville Utilities
Architectural Style Stick Built
Level or Stories Two
Additional Building Workshop
New Construction No
Schools
Elementary Schools South Greenville
Middle Schools E. B. Aycock
High Schools J. H. Rose
Others
Tax ID 074291
Acceptable Financing Cash, Conventional
Listing Terms Cash, Conventional
Special Listing Condition None Known
Read Less Info
Want to know what your home might be worth? Contact us for a FREE valuation!

Our team is ready to help you sell your home for the highest possible price ASAP
Bought with Allen Tate - ENC Pirate Realty
"My job is to find and attract mastery-based agents to the office, protect the culture, and make sure everyone is happy! "







