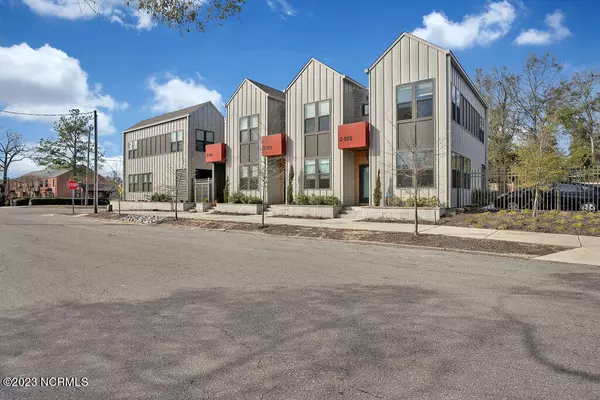$390,000
$395,000
1.3%For more information regarding the value of a property, please contact us for a free consultation.
2 Beds
3 Baths
1,062 SqFt
SOLD DATE : 08/21/2023
Key Details
Sold Price $390,000
Property Type Townhouse
Sub Type Townhouse
Listing Status Sold
Purchase Type For Sale
Approx. Sqft 1000 - 1199
Square Footage 1,062 sqft
Price per Sqft $367
Subdivision Larue Townhomes
MLS Listing ID 100391656
Sold Date 08/21/23
Bedrooms 2
HOA Fees $319/ann
Year Built 2020
Annual Tax Amount $2,288
Lot Size 871 Sqft
Acres 0.02
Lot Dimensions TBD
Property Sub-Type Townhouse
Property Description
This urban style LaRue townhome in the South Front District was thoughtfully designed for comfort and privacy.The industrial touches make this property one of a kind. Concrete flooring and exposed beams with 10 ft ceilings give this low maintenance home the touches that you are looking for. The open concept connects a spacious living room with a dining area and a kitchen. The kitchen offers modern cabinets with ample storage, stainless steel appliances and a working island. A half bathroom, a coat closet and a laundry room complete the main level. Enjoy your glass of wine while sitting on this lovely covered patio overlooking a shared gated courtyard. Upstairs you can explore two Master Suites with natural wooden floors, custom tiled showers and walk-in closets. The front bedroom offers a private balcony. Each property has an assigned parking spot in a gated parking area. This property allows short term rentals.The absolutely amazing location is another feature which this magnificent property offers: walking distance to Greenfield Park, True Blue Butcher and Barrel, Satellite Bar and Lounge, Benny's Big Time Pizzeria and close to shopping, medical offices, ICWW, Wrightsville and Carolina beaches, a University, and the city of Wilmington with a world class university, a tremendously growing network of businesses, and a historic river district.
Location
State NC
County New Hanover
Zoning UMX
Rooms
Basement None
Master Bedroom Non Primary Living Area
Bedroom 2 Second
Living Room First
Dining Room First Combination
Kitchen First
Interior
Interior Features 9Ft+ Ceilings, Blinds/Shades, Ceiling Fan(s), Walk-In Closet
Heating Heat Pump
Cooling Heat Pump
Flooring Concrete, Tile, Wood
Fireplaces Type None
Equipment Dishwasher, Microwave - Built-In, Refrigerator, Stove/Oven - Electric
Appliance Dishwasher, Microwave - Built-In, Refrigerator, Stove/Oven - Electric
Heat Source Electric
Laundry Room
Exterior
Exterior Feature Irrigation System
Fence None
Pool None
Utilities Available Municipal Sewer, Municipal Water
Amenities Available Gated, Maint - Comm Areas, Maint - Grounds, Maintenance Structure
Waterfront Description None
Roof Type Shingle
Porch Balcony, Covered, Patio
Road Frontage Maintained, Paved, Public (City/Cty/St)
Building
Faces Follow Market Street South towards downtown, take a Left onto 3rd Street, follow for approximately 1 mile, turn Left onto Martin Street, LaRue will be on the left hand side.
Story 2.0
Foundation Slab
Sewer Cape Fear Public Utility Authority
Water Cape Fear Public Utility Authority
Architectural Style Stick Built
Level or Stories Two
New Construction No
Others
HOA Name Larue Townhomes HOA
Tax ID R05413-036-018-000
Acceptable Financing Cash, Conventional, FHA, USDA Loan, VA Loan
Listing Terms Cash, Conventional, FHA, USDA Loan, VA Loan
Special Listing Condition none
Read Less Info
Want to know what your home might be worth? Contact us for a FREE valuation!

Our team is ready to help you sell your home for the highest possible price ASAP
Bought with Keller Williams Innovate-Wilmington
"My job is to find and attract mastery-based agents to the office, protect the culture, and make sure everyone is happy! "







