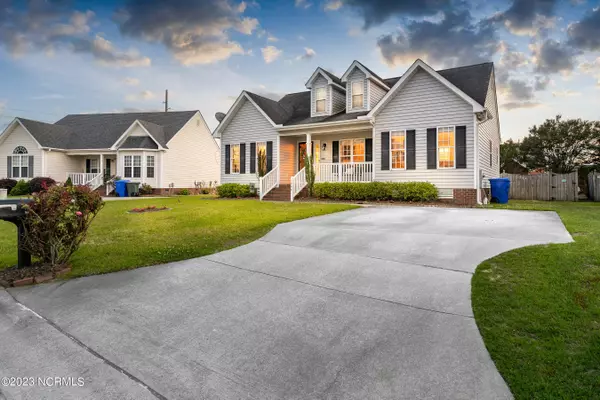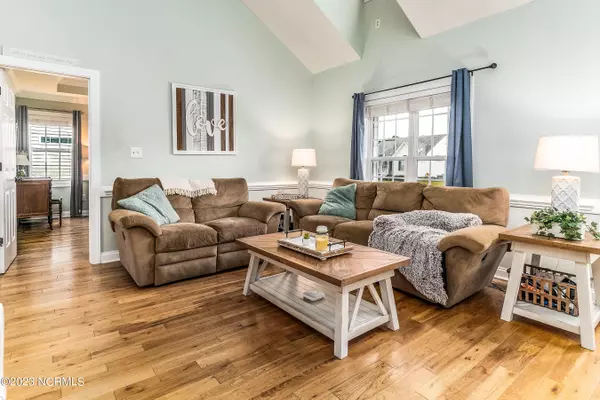$255,000
$240,000
6.3%For more information regarding the value of a property, please contact us for a free consultation.
3 Beds
2 Baths
1,408 SqFt
SOLD DATE : 06/28/2023
Key Details
Sold Price $255,000
Property Type Single Family Home
Sub Type Single Family Residence
Listing Status Sold
Purchase Type For Sale
Approx. Sqft 1400 - 1599
Square Footage 1,408 sqft
Price per Sqft $181
Subdivision Quarterpath Village
MLS Listing ID 100383862
Sold Date 06/28/23
Bedrooms 3
Year Built 2002
Annual Tax Amount $1,770
Lot Size 7,840 Sqft
Acres 0.18
Lot Dimensions .18 acres
Property Sub-Type Single Family Residence
Property Description
Welcome to this stunning split floorplan 3 bed, 2 bath home located in Quarterpath Village! The living room features a vaulted ceilings, a gas fireplace, and beautiful hardwood flooring that gives the space a warm and inviting feel. The kitchen boasts beautiful granite countertops, a stylish tile backsplash, and effortlessly flows into the adjoining dining area - perfect for entertaining your family and friends!The large primary suite is a true oasis, complete with elegant trey ceilings, a spacious walk-in closet, and a large walk-in shower. Plus, the two additional bedrooms feature ample closet space and share access to a full bath, making this home the perfect space for hosting guests or accommodating a growing family.Step outside to the expansive deck and take in the beautiful view of the fenced-in backyard - the ideal space for summer barbecues, family gatherings, or simply enjoying the peaceful outdoors.
Location
State NC
County Pitt
Zoning R6S
Rooms
Basement None
Master Bedroom Primary Living Area First
Bedroom 2 First
Bedroom 3 First
Living Room First
Dining Room Combination, Kitchen
Kitchen First
Interior
Interior Features 1st Floor Master, Ceiling - Trey, Ceiling - Vaulted, Ceiling Fan(s), Gas Logs, Pantry, Smoke Detectors, Walk-in Shower, Walk-In Closet
Heating Heat Pump
Cooling Central
Flooring Tile, Wood
Fireplaces Type 1
Equipment Dishwasher, Disposal, Microwave - Built-In, Stove/Oven - Electric
Appliance Dishwasher, Disposal, Microwave - Built-In, Stove/Oven - Electric
Heat Source Electric
Laundry Hall
Exterior
Exterior Feature Security Lighting, Storm Doors, Thermal Windows
Fence Wood
Pool None
Utilities Available Community Sewer, Community Water
Amenities Available No Amenities
Waterfront Description None
Roof Type Architectural Shingle
Porch Deck
Road Frontage Public (City/Cty/St)
Building
Faces Heading east on Firetower, turn left on Ashcroft Drive, turn left on Quarterpath Drive
Story 1.0
Foundation Crawl Space
Architectural Style Stick Built
Level or Stories One
New Construction No
Schools
Elementary Schools South Greenville
Middle Schools E. B. Aycock
High Schools J. H. Rose
Others
Tax ID 065792
Acceptable Financing Cash, Conventional, FHA, VA Loan
Listing Terms Cash, Conventional, FHA, VA Loan
Read Less Info
Want to know what your home might be worth? Contact us for a FREE valuation!

Our team is ready to help you sell your home for the highest possible price ASAP
Bought with TYRE REALTY GROUP INC.

"My job is to find and attract mastery-based agents to the office, protect the culture, and make sure everyone is happy! "







