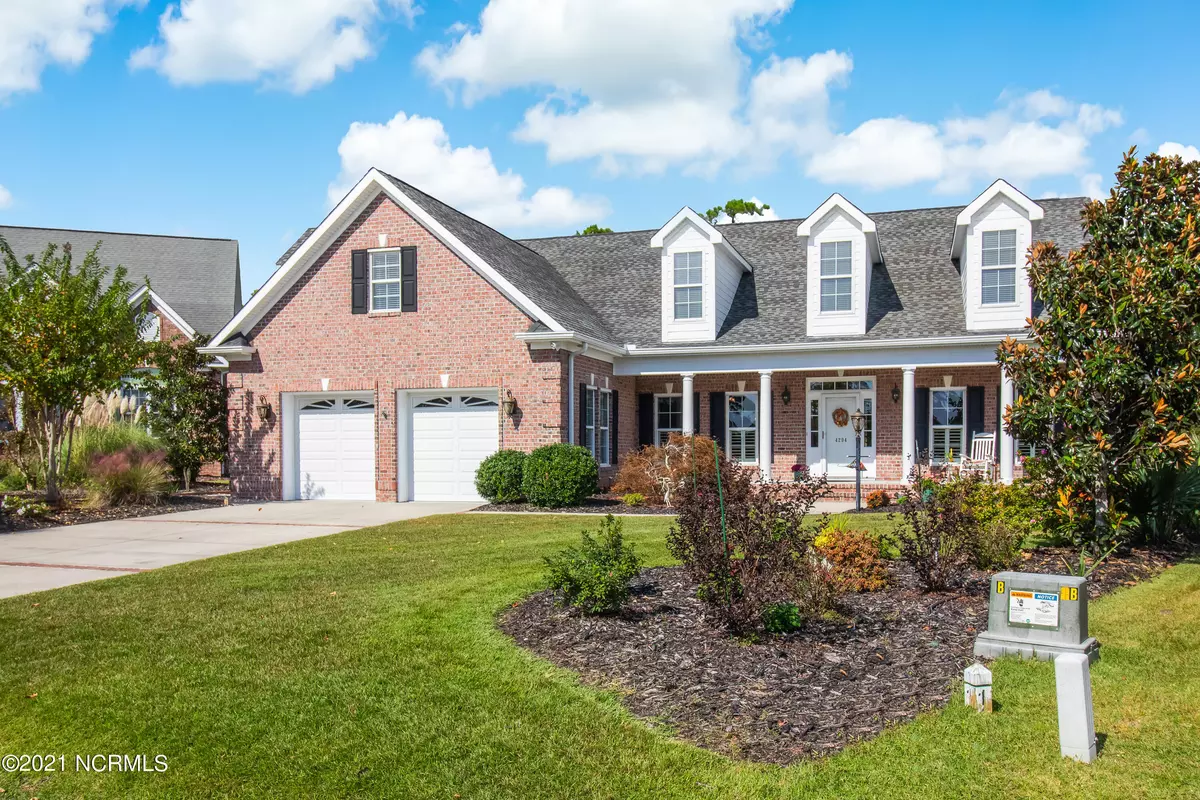$570,000
$580,000
1.7%For more information regarding the value of a property, please contact us for a free consultation.
3 Beds
3 Baths
2,850 SqFt
SOLD DATE : 01/14/2022
Key Details
Sold Price $570,000
Property Type Single Family Home
Sub Type Single Family Residence
Listing Status Sold
Purchase Type For Sale
Approx. Sqft 2800 - 2999
Square Footage 2,850 sqft
Price per Sqft $200
Subdivision St James
MLS Listing ID 100296250
Sold Date 01/14/22
Bedrooms 3
HOA Fees $79/ann
Year Built 2005
Annual Tax Amount $2,603
Lot Size 0.440 Acres
Acres 0.44
Lot Dimensions 49.28x188.12x158.40x189.36
Property Sub-Type Single Family Residence
Property Description
This immaculate and meticulously maintained home features 3 bedrooms, 3 full baths plus a spacious bonus room. All exterior walls of this home are 8'' thick poured concrete for your protection against energy loss, mold, insects and storm damage. The home's split floor plan allows privacy for guests. Guest bath with easy access handicap shower. The master suite is graced with adjustable LED trey ceiling, jacuzzi tub and large walk-in closet. Kitchen with stainless steel appliances, granite countertops, pantry, and sunny eating area. Carolina Room with remote controlled electric blinds opens to the Eze-breeze porch, both with views of the private yard with lush landscaping and ornate fountain. Patio area is perfect for a firepit and grill. Very close to the Regency Entrance and sports center. Hot water 2021, New garage door opener motors, 2021, 3 zoned HVAC in 2017, aluminum storm shutters with easy wing-nut installation. See Feature Sheet for more information
Location
State NC
County Brunswick
Zoning EPUD
Rooms
Basement None
Master Bedroom Primary Living Area
Living Room Main
Dining Room Main Formal, Kitchen
Kitchen Main
Interior
Interior Features 1st Floor Master, Smoke Detectors, Whirlpool, Walk-In Closet, Walk-in Shower, Solid Surface, Foyer, Pantry, Ceiling Fan(s), Ceiling - Vaulted, Ceiling - Trey, Blinds/Shades, 9Ft+ Ceilings
Heating Forced Air, Zoned, Heat Pump
Cooling Central, Zoned
Flooring Carpet, Tile, Wood, Laminate
Fireplaces Type 1
Equipment Dishwasher, Stove/Oven - Electric, Microwave - Built-In, Disposal
Appliance Dishwasher, Stove/Oven - Electric, Microwave - Built-In, Disposal
Laundry Hookup - Dryer, Room, Hookup - Washer
Exterior
Exterior Feature Irrigation System, Storm Doors, Security Lighting
Fence None
Utilities Available Municipal Sewer, Municipal Water
Amenities Available Basketball Court, Pickleball, Trail(s), Tennis Court(s), Taxes, Street Lights, Storage, Sidewalk, Security, RV/Boat Storage, Restaurant, Playground, Picnic Area, Maint - Comm Areas, Marina, Management, Maint - Roads, Gated, Indoor Pool, Golf Course, Fitness Center, Community Pool, Comm Garden, Clubhouse, Boat Dock
Roof Type Composition
Porch Covered, Patio, Screened, Porch, Enclosed
Road Frontage Maintained, Private
Total Parking Spaces 2
Building
Lot Description Cul-de-Sac Lot
Faces From Main Gate take St James Drive past the chapel. Turn Left onto Players Club. Go past the Players Club and turnLeft onto Regency Crossing. Left onto Pavillion Court
Story 1.0
Foundation Slab
Architectural Style Stick Built
Level or Stories One and One Half
Additional Building Fountain
New Construction No
Others
Tax ID 220ce004
Acceptable Financing Cash, Conventional
Listing Terms Cash, Conventional
Special Listing Condition none
Read Less Info
Want to know what your home might be worth? Contact us for a FREE valuation!

Our team is ready to help you sell your home for the highest possible price ASAP
Bought with exp Realty

"My job is to find and attract mastery-based agents to the office, protect the culture, and make sure everyone is happy! "







