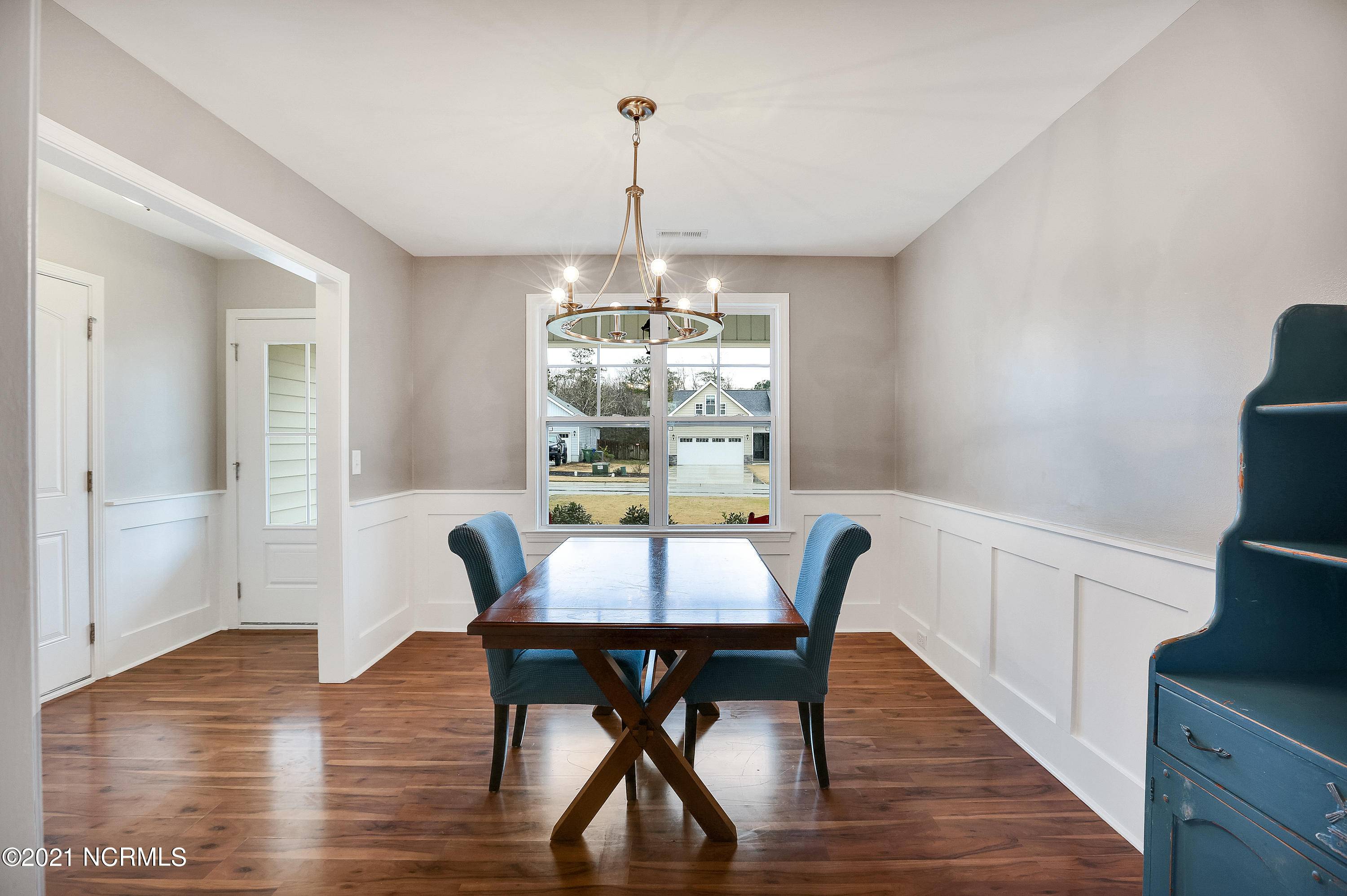$255,000
$249,900
2.0%For more information regarding the value of a property, please contact us for a free consultation.
3 Beds
3 Baths
1,917 SqFt
SOLD DATE : 03/26/2021
Key Details
Sold Price $255,000
Property Type Single Family Home
Sub Type Single Family Residence
Listing Status Sold
Purchase Type For Sale
Approx. Sqft 1800 - 1999
Square Footage 1,917 sqft
Price per Sqft $133
Subdivision The Landing At Mill Creek
MLS Listing ID 100252355
Sold Date 03/26/21
Bedrooms 3
HOA Fees $50/ann
Year Built 2017
Annual Tax Amount $1,456
Lot Size 8,276 Sqft
Acres 0.19
Lot Dimensions 67x150x44x150
Property Sub-Type Single Family Residence
Property Description
Welcome to The Landing At Mill Creek a centrally located community in Sneads Ferry close to everything the area has to offer! Just a short 5 mins to Topsail area beaches, grocery stores, dining, shopping and a very short commute to Stone Bay, Camp Lejeune's back gate and highway 17 making Jacksonville & Wilmington a quick commute! This home has been lovingly maintained and updated. Upon entering you are welcomed into the foyer with formal dining room to your left. The dining room boasts lots of natural light, waintscotting and a beautiful modern chandelier, it is open to the large & well appointed kitchen! The kitchen is sure to impress with its granite counters, tile backsplash, complete stainless steel package, spacious pantry, a sink that over looks the back yard and an island large enough to prep & entertain! The kitchen is completely open to a breakfast nook if you desire a 2nd table and the family room with gas long fireplace with sliders leading to the fully fenced backyard with deck! A half bath & 2 car garage complete the main floor of this beautiful home. Upstairs hosts 3 spacious bedrooms, laundry room with appliances, full bath and a walk out attic space over the garage. The updated hardwood staircase leads to a cozy loft area where you will find the master suite with trey ceilings, walk in closet and bathroom with dual vanity, soaking tub and stand alone shower. Two additional bedrooms, a full bath, laundry and walk in attic complete the 2nd floor. Backyard is completely fenced in and a great size for children to play, pets and hosting in the warm sun! Schedule a private tour of this home to truly see all it has to offer!
Location
State NC
County Onslow
Zoning R-8M-R-8M
Rooms
Master Bedroom Non Primary Living Area
Dining Room Combination, Formal
Interior
Interior Features 1st Floor Master, Smoke Detectors, Walk-In Closet, Foyer, Pantry, Gas Logs, Ceiling Fan(s), Ceiling - Vaulted, Ceiling - Trey, 9Ft+ Ceilings
Heating Heat Pump
Cooling Central, Zoned
Flooring Carpet, Tile
Fireplaces Type 1
Equipment Dishwasher, Stove/Oven - Electric, Washer, Refrigerator, Microwave - Built-In, Dryer
Appliance Dishwasher, Stove/Oven - Electric, Washer, Refrigerator, Microwave - Built-In, Dryer
Laundry Room
Exterior
Exterior Feature Irrigation System
Fence Back Yard, Wood
Utilities Available Municipal Sewer, Municipal Water
Amenities Available Management, Street Lights, Picnic Area, Playground
Roof Type Architectural Shingle
Porch Deck, Patio, Porch
Road Frontage Paved
Total Parking Spaces 2
Building
Faces Take HWY 17 and turn onto Old Folkstone Rd, take a left on HWY 210, and another left onto Pebble Shore Dr. Follow that to the back of the neighborhood and Emerson Ln is on the right.
Story 2.0
Foundation Slab
Sewer Pluris LLC
Water Onslow Water Authority
Architectural Style Stick Built
Level or Stories Two
New Construction No
Others
Tax ID 161597
Acceptable Financing Cash, USDA Loan, VA Loan, FHA, Conventional
Listing Terms Cash, USDA Loan, VA Loan, FHA, Conventional
Special Listing Condition None known
Read Less Info
Want to know what your home might be worth? Contact us for a FREE valuation!

Our team is ready to help you sell your home for the highest possible price ASAP
Bought with Choice Jacksonville Realty
"My job is to find and attract mastery-based agents to the office, protect the culture, and make sure everyone is happy! "







