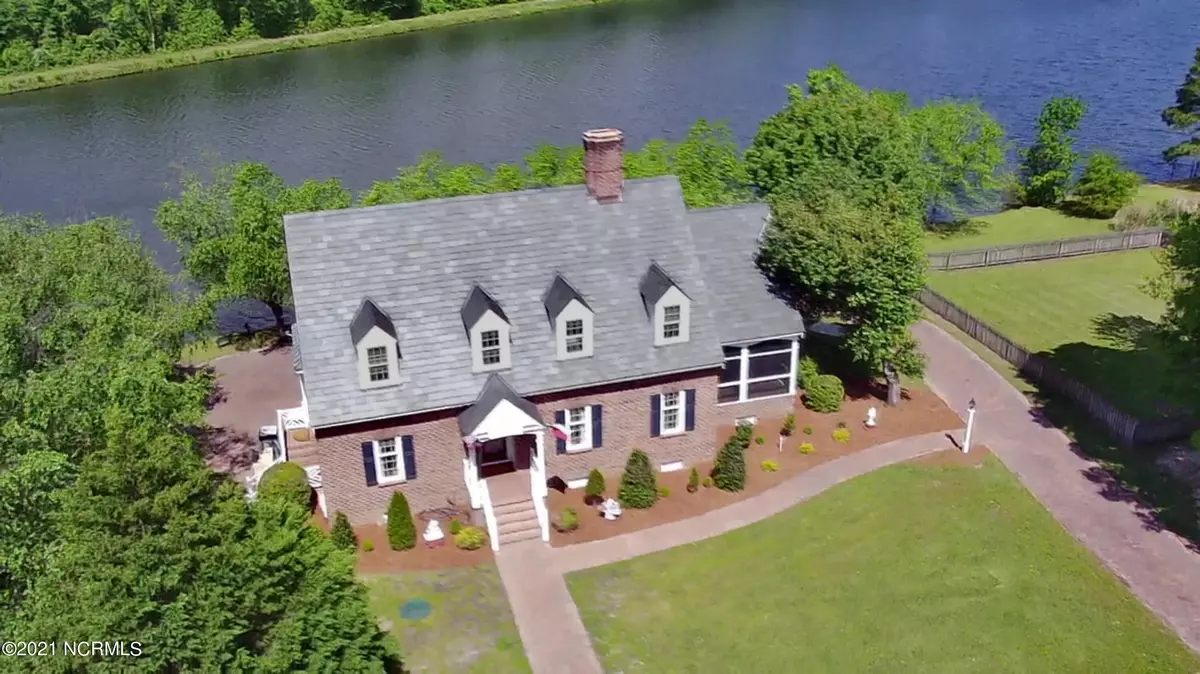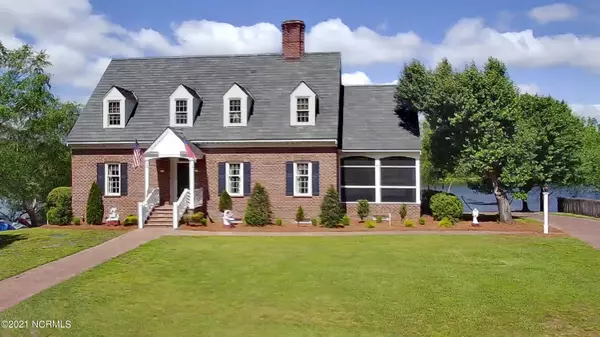$385,000
$384,500
0.1%For more information regarding the value of a property, please contact us for a free consultation.
4 Beds
4 Baths
3,357 SqFt
SOLD DATE : 06/07/2021
Key Details
Sold Price $385,000
Property Type Single Family Home
Sub Type Single Family Residence
Listing Status Sold
Purchase Type For Sale
Approx. Sqft 3000 - 3499
Square Footage 3,357 sqft
Price per Sqft $114
Subdivision Deer Track
MLS Listing ID 100266313
Sold Date 06/07/21
Bedrooms 4
HOA Fees $12/ann
Year Built 1989
Lot Size 0.430 Acres
Acres 0.43
Lot Dimensions irregular
Property Sub-Type Single Family Residence
Property Description
This lakefront home has a breath taking view of the sunset, Blue Birds, Red Cardinals, Geese, White Pekins Ducks, Mallards, White Herons, Egrets, and an Eagle. The NC Wildlife has the territory on the other side of the lake registered as a Red Cockaded Woodpecker habitat. Yes, boating is allowed on the lake. This is a private lake with only a few lakefront homes so the fishing is good for Bass and Brim. The house has 15 lake front windows to enjoy this view. Also, the 24' x 14' screened porch area has a lakefront view. Under the screened porch is a cement storage area the length of the porch. There are 4 bedrooms, 3 1/2 baths, formal dining room, family room, and formal living room. The 20 Williamsburg style light fixtures were hand made for this home in Williamsburg, VA . On the main level is Heart Pine hardwood custom cabinetry installed in the kitchen, bathroom, and family room. The main level has 200 year old Hardwood Heart Pine Floors in a random width design up to 11'' wide. Also, the fireplace has matching Heart Pine mantle. The baseboard molding is 8'', dental/crown molding is 7'', and 38'' raised panel wainscoting in foyer and staircase. There are 3 fireplaces. Two are gas operated and one is for firewood on the main level. The lower level fireplace has a 12 ft. long brick hearth with a 10ft. long solid wood mantle . The basement area consist of a full kitchen with dishwasher, family room with fireplace, one of the bathrooms, and room with an 8 ft. regulation pool table. Other features consist of brick hand laid driveway/sidewalk around the home in a herringbone design, a sprinkler system, and an invisible dog fence which extends 6' into the lake. There is also a generac generator and copper gutters and a slate roof.
Location
State NC
County Sampson
Zoning ETJ
Rooms
Basement Finished - Full
Master Bedroom Non Primary Living Area
Dining Room Formal
Interior
Interior Features 2nd Kitchen, Sprinkler System, Walk-In Closet, Foyer, Gas Logs
Heating Forced Air, Heat Pump, Gas Pack
Cooling Central
Flooring Carpet, Wood
Fireplaces Type 3+
Exterior
Exterior Feature Irrigation System, Storm Doors, Security Lighting
Fence Invisible
Utilities Available Municipal Sewer, Municipal Water
Amenities Available No Amenities
Roof Type Slate
Porch Covered, Screened
Road Frontage Paved, Public (City/Cty/St)
Total Parking Spaces 1
Building
Faces From Hwy 24 (Sunset Ave) turn into Fox Lake. Then turn right onto Wiley Fox and continue to Deer Track. Turn left onto Doe Run then left onto Deer Track.
Story 2.0
Foundation Brick/Mortar
Architectural Style Stick Built
Level or Stories Basement, Two
New Construction No
Others
Tax ID 15005428001
Acceptable Financing Cash, VA Loan, FHA, Conventional
Listing Terms Cash, VA Loan, FHA, Conventional
Special Listing Condition none
Read Less Info
Want to know what your home might be worth? Contact us for a FREE valuation!

Our team is ready to help you sell your home for the highest possible price ASAP
Bought with Clinton Realty Co.

"My job is to find and attract mastery-based agents to the office, protect the culture, and make sure everyone is happy! "







