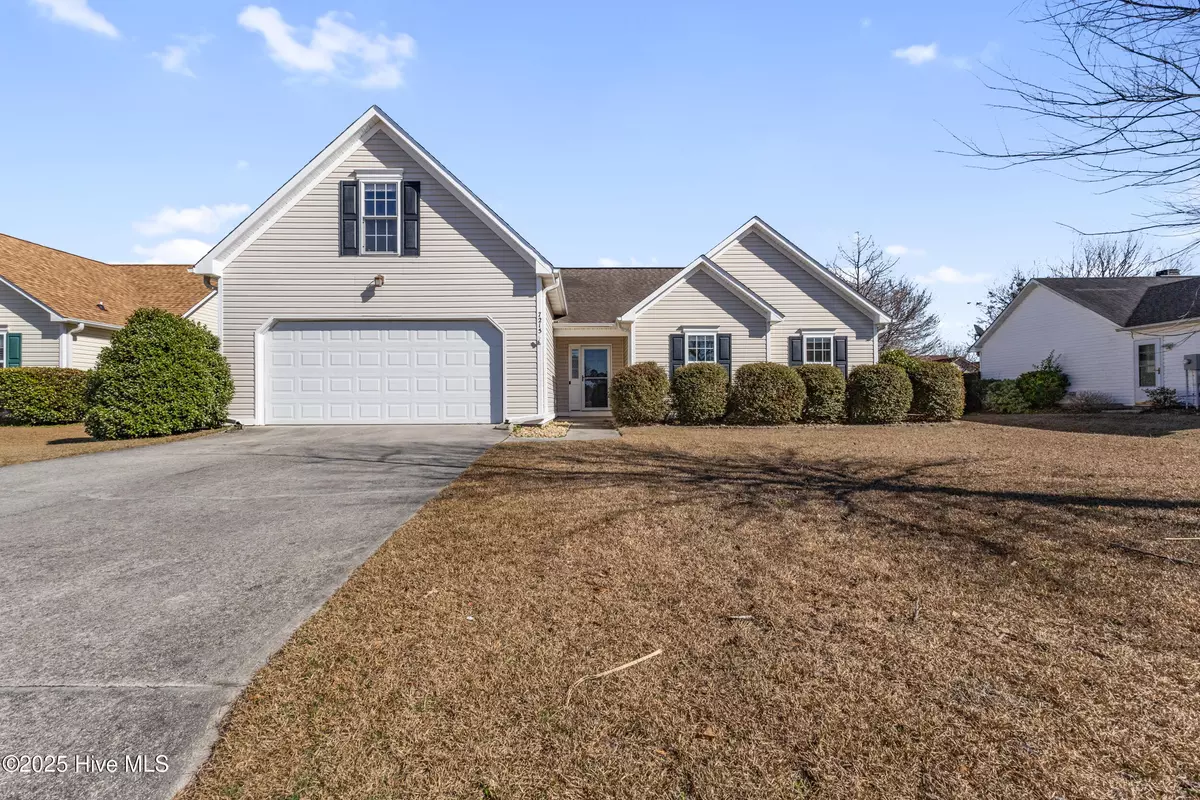
3 Beds
2 Baths
2,313 SqFt
3 Beds
2 Baths
2,313 SqFt
Key Details
Property Type Single Family Home
Sub Type Single Family Residence
Listing Status Active
Purchase Type For Sale
Approx. Sqft 2200 - 2399
Square Footage 2,313 sqft
Price per Sqft $182
Subdivision Courtney Pines
MLS Listing ID 100490181
Bedrooms 3
HOA Fees $220/ann
Year Built 2001
Lot Size 10,454 Sqft
Acres 0.24
Lot Dimensions 75x142x75x141
Property Sub-Type Single Family Residence
Property Description
Location
State NC
County New Hanover
Zoning R-15
Rooms
Master Bedroom Primary Living Area First
Bedroom 2 First
Living Room First
Dining Room First Formal
Kitchen First
Interior
Interior Features Blinds/Shades, Walk-in Shower, Walk-In Closet, Ceiling Fan(s), Ceiling - Vaulted
Heating Forced Air, Other-See Remarks
Cooling Central, Wall/Window Unit(s)
Fireplaces Type 1
Heat Source Electric
Laundry Room
Exterior
Fence Privacy, Wood
Utilities Available Municipal Sewer, Municipal Water
Amenities Available Maint - Comm Areas, Management
Roof Type Metal,Shingle
Porch Covered, Patio
Road Frontage Paved
Total Parking Spaces 2
Building
Faces US-17/Oleander Dr, Continue onto Military Cutoff Rd,, Slight left toward Torchwood Blvd., Continue onto Torchwood Blvd., Turn right onto Walking Horse, Turn left onto Maple Ridge Rd., Turn right at the 1st cross street onto Rabbit Hollow Dr., home on the right
Story 2.0
Foundation Slab
Sewer Cape Fear Public Utility Authority
Water Cape Fear Public Utility Authority
Architectural Style Stick Built
Level or Stories One and One Half
New Construction No
Others
HOA Name CAMS
Tax ID R03512-007-052-000
Acceptable Financing Cash, FHA, VA Loan, Conventional
Listing Terms Cash, FHA, VA Loan, Conventional
Special Listing Condition None
Virtual Tour https://my.matterport.com/show/?m=BSmMiDmVgz9&play=1&brand=0&mls=1&ts

"My job is to find and attract mastery-based agents to the office, protect the culture, and make sure everyone is happy! "







