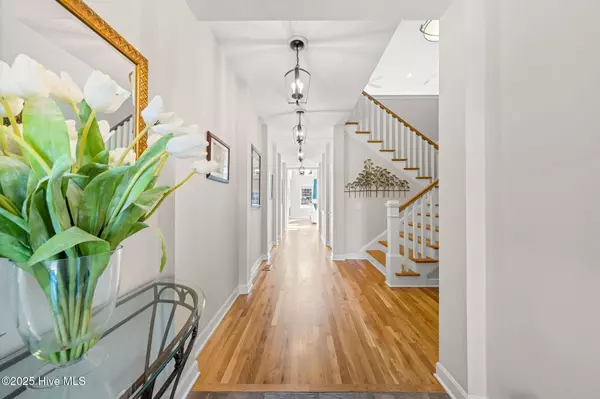
3 Beds
3 Baths
3,312 SqFt
3 Beds
3 Baths
3,312 SqFt
Key Details
Property Type Single Family Home
Sub Type Single Family Residence
Listing Status Active
Purchase Type For Sale
Approx. Sqft 3000 - 3499
Square Footage 3,312 sqft
Price per Sqft $241
Subdivision St James
MLS Listing ID 100489813
Bedrooms 3
HOA Fees $1,200/ann
Year Built 2002
Annual Tax Amount $2,688
Lot Size 0.400 Acres
Acres 0.4
Lot Dimensions 24 x 79 x 204 x 61 x 228
Property Sub-Type Single Family Residence
Property Description
Location
State NC
County Brunswick
Zoning Sj-Epud
Rooms
Basement None
Master Bedroom Primary Living Area
Dining Room Formal
Interior
Interior Features 1st Floor Master, Solid Surface, Walk-In Closet, Walk-in Shower, Foyer, Pantry, Kitchen Island, Gas Logs, Ceiling Fan(s), Ceiling - Vaulted, Bookcases, 9Ft+ Ceilings
Heating Gas Pack, Heat Pump
Cooling Central
Flooring Carpet, Wood, Tile
Fireplaces Type 1
Equipment Dishwasher, Microwave - Built-In, Double Oven
Appliance Dishwasher, Microwave - Built-In, Double Oven
Heat Source Electric, Propane Gas
Laundry Room
Exterior
Exterior Feature Irrigation System
Fence None
Utilities Available Municipal Sewer, Municipal Water
Amenities Available Basketball Court, Park, Tennis Court(s), Street Lights, Sidewalk, Security, Restaurant, Playground, Picnic Area, Pickleball, Maint - Comm Areas, Marina, Maint - Roads, Gated, Indoor Pool, Golf Course, Fitness Center, Exercise Course, Dog Park, Community Pool, Clubhouse, Beach Access
View Golf Course View
Roof Type Architectural Shingle
Porch Covered, Patio, Porch
Road Frontage Maintained, Private, Paved
Total Parking Spaces 2
Building
Lot Description On Golf Course
Faces From the main gate of St James stay on St James Dr. Turn right on Members Club Blvd. After Condos Turn left on Members Club Blvd. Home is on the left.
Story 2.0
Foundation Crawl Space
Architectural Style Stick Built
Level or Stories Two
New Construction No
Others
HOA Name ST James Plantation
Tax ID 219md070
Acceptable Financing Cash, Conventional
Listing Terms Cash, Conventional
Special Listing Condition none

"My job is to find and attract mastery-based agents to the office, protect the culture, and make sure everyone is happy! "







