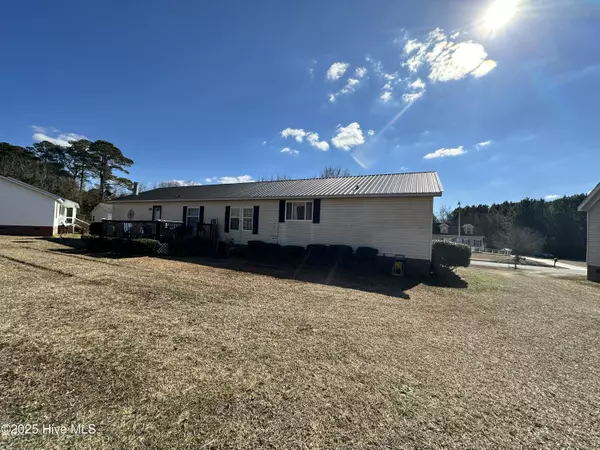3 Beds
2 Baths
2,052 SqFt
3 Beds
2 Baths
2,052 SqFt
Key Details
Property Type Single Family Home
Sub Type Single Family Residence
Listing Status Active
Purchase Type For Sale
Approx. Sqft 2000 - 2199
Square Footage 2,052 sqft
Price per Sqft $99
Subdivision Not In Subdivision
MLS Listing ID 100487234
Bedrooms 3
Year Built 2004
Annual Tax Amount $1,119
Lot Size 0.390 Acres
Acres 0.39
Lot Dimensions 100 x 170.25 x 100.02 x 176.26
Property Sub-Type Single Family Residence
Property Description
Location
State NC
County Lenoir
Zoning R
Rooms
Master Bedroom Primary Living Area
Bedroom 2 First
Bedroom 3 First
Living Room First
Dining Room Combination
Kitchen First
Interior
Interior Features 1st Floor Master, Smoke Detectors, Wet Bar, Walk-In Closet, Walk-in Shower, Kitchen Island, Pantry, Mud Room, Ceiling Fan(s), Blinds/Shades
Heating Forced Air, Heat Pump
Cooling Central, Heat Pump
Flooring LVT/LVP
Fireplaces Type 1
Equipment Dishwasher, Vent Hood, Stove/Oven - Electric, Refrigerator
Appliance Dishwasher, Vent Hood, Stove/Oven - Electric, Refrigerator
Heat Source Electric
Laundry Hookup - Dryer, Room, Hookup - Washer
Exterior
Exterior Feature Storm Doors, Thermal Windows
Fence None
Utilities Available Municipal Water, Septic On Site
Amenities Available No Amenities
Roof Type Metal
Porch Covered, Porch, Deck
Road Frontage Public (City/Cty/St)
Building
Faces Hwy 70 W Vernon Ave to Left onto US-258N. Turn Left on Banks School Rd. Left onto Erwin Hills Dr. Left onto Laurel Ridge Ln. Home is on the Left.
Story 1.0
Foundation Brick/Mortar
Water North Lenoir Water Corp
Architectural Style Modular
Level or Stories One
Additional Building Storage
New Construction No
Others
Tax ID 359501398228
Acceptable Financing Cash, USDA Loan, VA Loan, FHA, Conventional
Listing Terms Cash, USDA Loan, VA Loan, FHA, Conventional
Special Listing Condition none
"My job is to find and attract mastery-based agents to the office, protect the culture, and make sure everyone is happy! "







