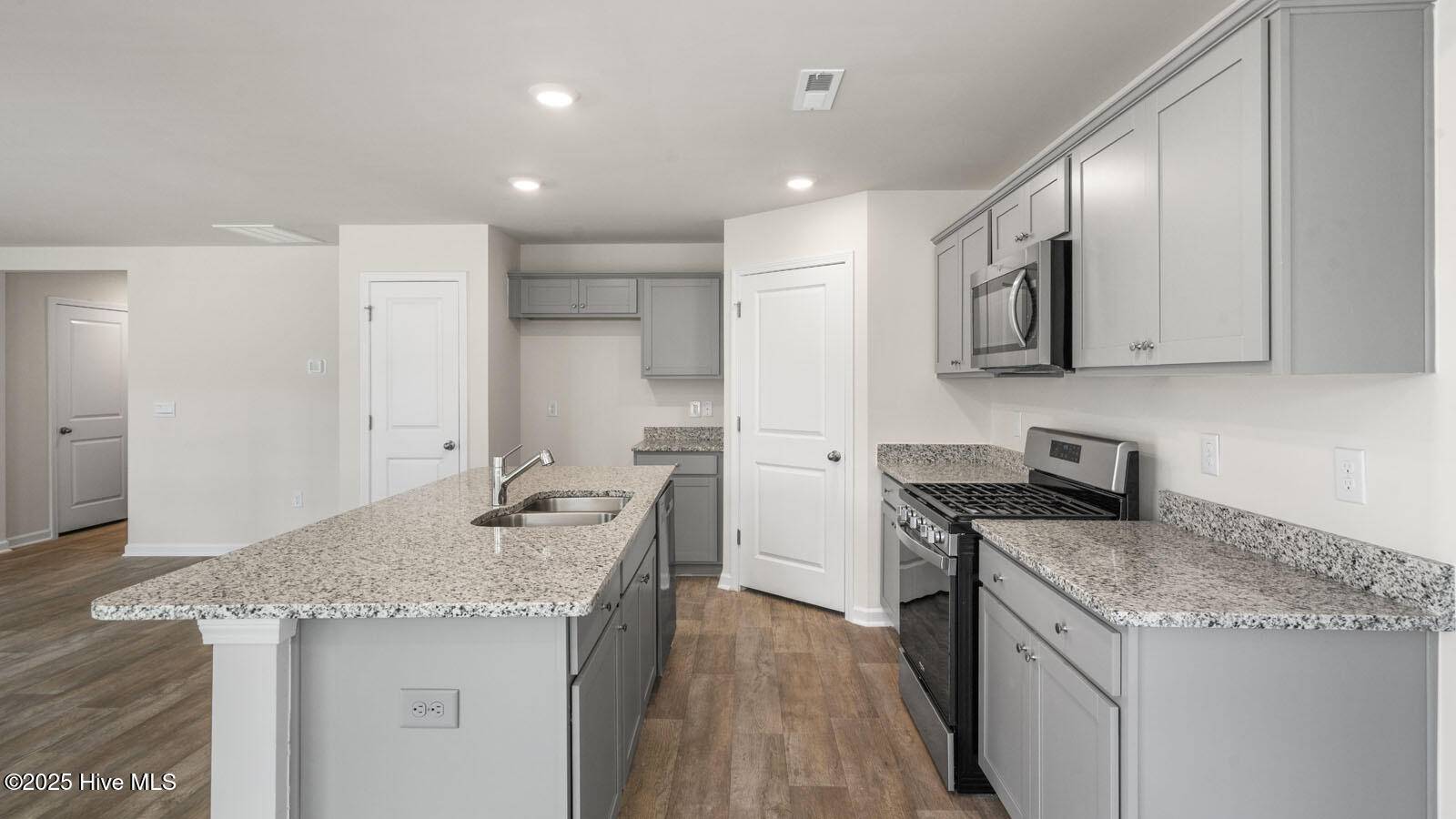3 Beds
3 Baths
1,749 SqFt
3 Beds
3 Baths
1,749 SqFt
Key Details
Property Type Single Family Home
Sub Type Single Family Residence
Listing Status Active
Purchase Type For Sale
Approx. Sqft 1600 - 1799
Square Footage 1,749 sqft
Price per Sqft $187
Subdivision Laurel Oaks
MLS Listing ID 100485794
Bedrooms 3
HOA Fees $900/ann
Year Built 2024
Lot Size 6,098 Sqft
Acres 0.14
Lot Dimensions See Plot Plan
Property Sub-Type Single Family Residence
Property Description
Location
State NC
County Lee
Zoning residential
Rooms
Basement None
Living Room First
Dining Room Kitchen
Interior
Interior Features Security System, Walk-In Closet, Smoke Detectors
Heating Forced Air
Cooling Central
Flooring Carpet, Vinyl
Fireplaces Type None
Equipment Cooktop - Gas, Stove/Oven - Gas, Range, Microwave - Built-In, Dishwasher
Appliance Cooktop - Gas, Stove/Oven - Gas, Range, Microwave - Built-In, Dishwasher
Heat Source Natural Gas
Laundry Hookup - Dryer, Hookup - Washer
Exterior
Fence None
Pool In Ground
Utilities Available Community Sewer, Natural Gas Connected, Community Water
Amenities Available Basketball Court, Sidewalk, Trail(s), Pickleball, Playground, Picnic Area, Dog Park, Community Pool, Clubhouse
Waterfront Description None
Roof Type Shingle
Porch Patio
Road Frontage Public (City/Cty/St)
Total Parking Spaces 2
Building
Faces HWY 87 towards Sanford. Turn onto Commerce Dr. Community is 1/4 mile on the left.
Story 2.0
Foundation Slab
Sewer City/Town
Water City/Town
Architectural Style Stick Built
Level or Stories Two
New Construction Yes
Schools
School District Lee County Schools
Others
HOA Name PPM, INC.
Tax ID Tbd
Acceptable Financing Cash, USDA Loan, VA Loan, FHA, Conventional
Listing Terms Cash, USDA Loan, VA Loan, FHA, Conventional
Special Listing Condition TBD
"My job is to find and attract mastery-based agents to the office, protect the culture, and make sure everyone is happy! "







