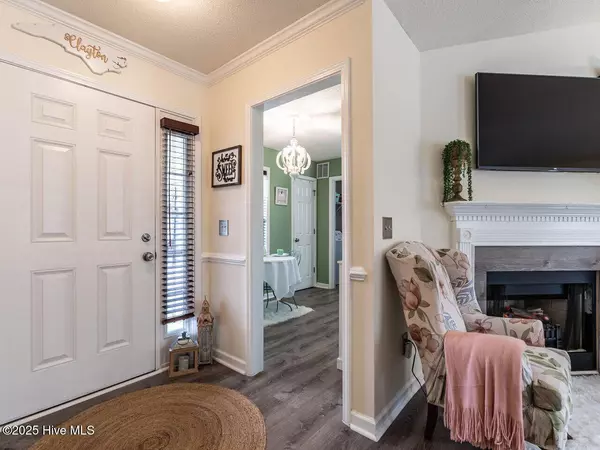
PURA VIDA REALTY INTERNATIONAL BOLI HERNANDEZ
PURA VIDA REALTY INT POWER BY REAL BROKER LLC
boli@puravidarealtync.com +1(919) 353-39883 Beds
2 Baths
1,357 SqFt
3 Beds
2 Baths
1,357 SqFt
Key Details
Property Type Single Family Home
Sub Type Single Family Residence
Listing Status Active
Purchase Type For Sale
Approx. Sqft 1200 - 1399
Square Footage 1,357 sqft
Price per Sqft $257
Subdivision Williams Ridge
MLS Listing ID 100485478
Bedrooms 3
Year Built 2009
Lot Size 0.590 Acres
Acres 0.59
Lot Dimensions See Plat Map
Property Sub-Type Single Family Residence
Property Description
Location
State NC
County Johnston
Zoning Res
Rooms
Master Bedroom Primary Living Area Main
Bedroom 2 Main
Bedroom 3 Main
Living Room Main
Dining Room Main Formal, Kitchen
Kitchen Main
Interior
Interior Features 1st Floor Master, Walk-In Closet, Blinds/Shades
Heating Heat Pump
Cooling Central
Flooring Laminate, Vinyl
Fireplaces Type 1
Equipment Dishwasher, Stove/Oven - Electric, Microwave - Built-In
Appliance Dishwasher, Stove/Oven - Electric, Microwave - Built-In
Heat Source Electric
Laundry Room
Exterior
Fence Chain Link
Pool Above Ground
Utilities Available Septic On Site, Water Connected
Roof Type Shingle
Porch Deck, Patio
Road Frontage Public (City/Cty/St)
Total Parking Spaces 2
Building
Lot Description Cul-de-Sac Lot
Faces Ranch Rd. Right on Lee Rd. Left on Barber Mill Rd. Right on Slate Top House Rd. Right on Cirrus Dr. Right on Alto Ct.
Story 1.0
Foundation Crawl Space
Architectural Style Stick Built
Level or Stories One
Additional Building Shed(s)
New Construction No
Others
Tax ID 05g04040o
Acceptable Financing Cash, VA Loan, FHA, Conventional
Listing Terms Cash, VA Loan, FHA, Conventional
Special Listing Condition None
Virtual Tour https://tours.visualproperties.net/cp/43d44f24/

"My job is to find and attract mastery-based agents to the office, protect the culture, and make sure everyone is happy! "







