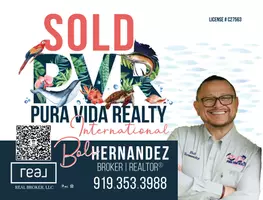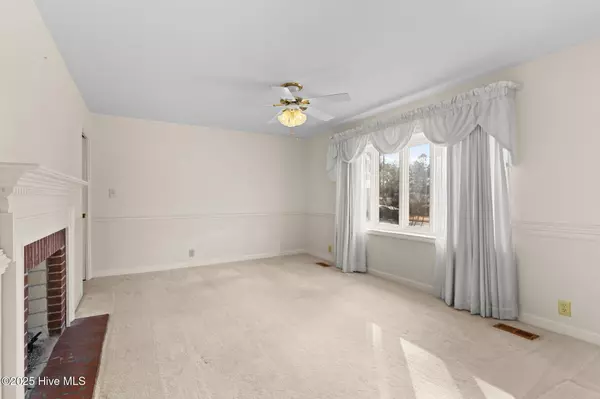
3 Beds
2 Baths
1,609 SqFt
3 Beds
2 Baths
1,609 SqFt
Key Details
Property Type Single Family Home
Sub Type Single Family Residence
Listing Status Active
Purchase Type For Sale
Approx. Sqft 1600 - 1799
Square Footage 1,609 sqft
Price per Sqft $152
MLS Listing ID 100485069
Bedrooms 3
Year Built 1978
Annual Tax Amount $1,813
Lot Size 0.260 Acres
Acres 0.26
Lot Dimensions 150x75
Property Sub-Type Single Family Residence
Property Description
Location
State NC
County Perquimans
Zoning RS
Rooms
Master Bedroom Primary Living Area
Dining Room Combination, Kitchen, Formal
Interior
Interior Features 1st Floor Master, Walk-in Shower, Foyer, Pantry, Gas Logs, Ceiling Fan(s), Bookcases
Heating Heat Pump
Cooling Central, Heat Pump
Flooring Carpet, Vinyl
Fireplaces Type 1
Equipment Cooktop - Electric, Dishwasher, Washer, Wall Oven, Refrigerator, Dryer
Appliance Cooktop - Electric, Dishwasher, Washer, Wall Oven, Refrigerator, Dryer
Heat Source Electric
Laundry Hookup - Dryer, Room, Hookup - Washer
Exterior
Exterior Feature Storm Doors
Fence Back Yard, Chain Link
Utilities Available Municipal Sewer, Municipal Water
Roof Type Architectural Shingle
Porch Patio, Porch
Road Frontage Maintained, Public (City/Cty/St), Paved
Total Parking Spaces 2
Building
Lot Description Corner Lot, Open, Level
Faces From 17 South turn right onto Wynne Fork Rd, Right onto S Edenton Rd St, Turn Right onto Sunset Dr. Home is on the corner. See sign
Story 1.0
Foundation Crawl Space
Architectural Style Stick Built
Level or Stories One
Additional Building Shed(s)
New Construction No
Others
Tax ID 3-0040-Ah004-H
Acceptable Financing Cash, USDA Loan, VA Loan, FHA, Conventional
Listing Terms Cash, USDA Loan, VA Loan, FHA, Conventional
Special Listing Condition none

"My job is to find and attract mastery-based agents to the office, protect the culture, and make sure everyone is happy! "







