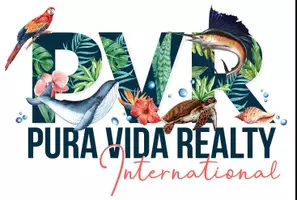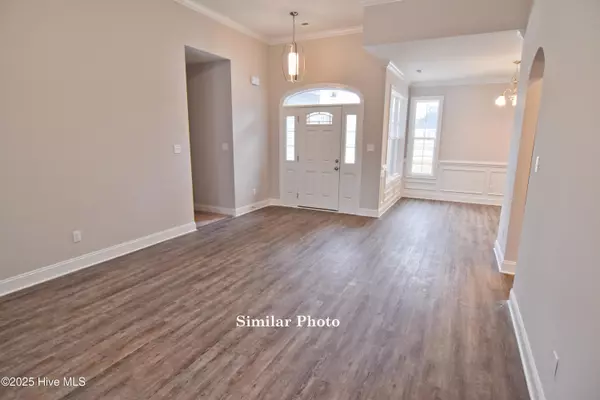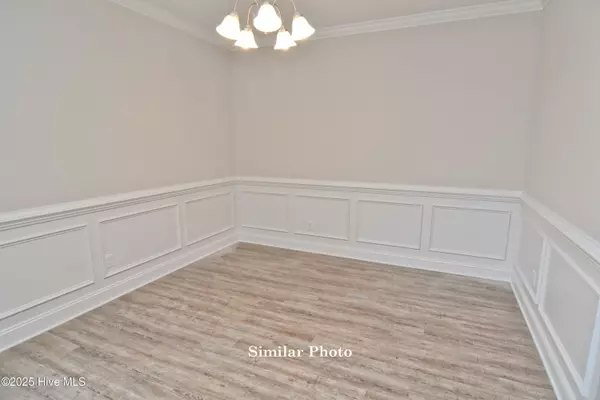
3 Beds
3 Baths
3,181 SqFt
3 Beds
3 Baths
3,181 SqFt
Key Details
Property Type Single Family Home
Sub Type Single Family Residence
Listing Status Active
Purchase Type For Sale
Approx. Sqft 3000 - 3499
Square Footage 3,181 sqft
Price per Sqft $143
Subdivision Stateside
MLS Listing ID 100484269
Bedrooms 3
HOA Fees $375/ann
Year Built 2025
Lot Size 0.390 Acres
Acres 0.39
Lot Dimensions 87 x 31 x 140 x 107 x 160
Property Sub-Type Single Family Residence
Property Description
Location
State NC
County Onslow
Zoning R-10
Rooms
Master Bedroom Primary Living Area
Dining Room Formal
Interior
Interior Features Ceiling - Trey, Smoke Detectors, Walk-In Closet, Kitchen Island, Pantry, Ceiling Fan(s)
Heating Heat Pump
Cooling Central
Fireplaces Type 1
Equipment Cooktop - Electric, Microwave - Built-In, Double Oven, Dishwasher
Appliance Cooktop - Electric, Microwave - Built-In, Double Oven, Dishwasher
Heat Source Electric
Laundry Room
Exterior
Fence None
Utilities Available Community Sewer, Municipal Water
Amenities Available Clubhouse, Maint - Comm Areas, Community Pool
Roof Type Shingle
Porch Covered, Patio, Porch
Road Frontage Maintained
Total Parking Spaces 2
Building
Faces Western Blvd Ext to right on Gum Branch Rd. Follow Gum Branch to Stateside Blvd (road that leads to Stateside Elementary) turn right on Stateside Blvd and then a left on to Wood House Drive. Right onto Water Wagon Trail
Story 1.0
Foundation Slab
Architectural Style Stick Built
Level or Stories One
New Construction Yes
Schools
School District Onslow
Others
HOA Name Stateside HOA
Tax ID 62b-347
Acceptable Financing Cash, VA Loan, FHA, Conventional
Listing Terms Cash, VA Loan, FHA, Conventional
Special Listing Condition None
Virtual Tour https://idx.paradym.com/idx3/4891301

"My job is to find and attract mastery-based agents to the office, protect the culture, and make sure everyone is happy! "







