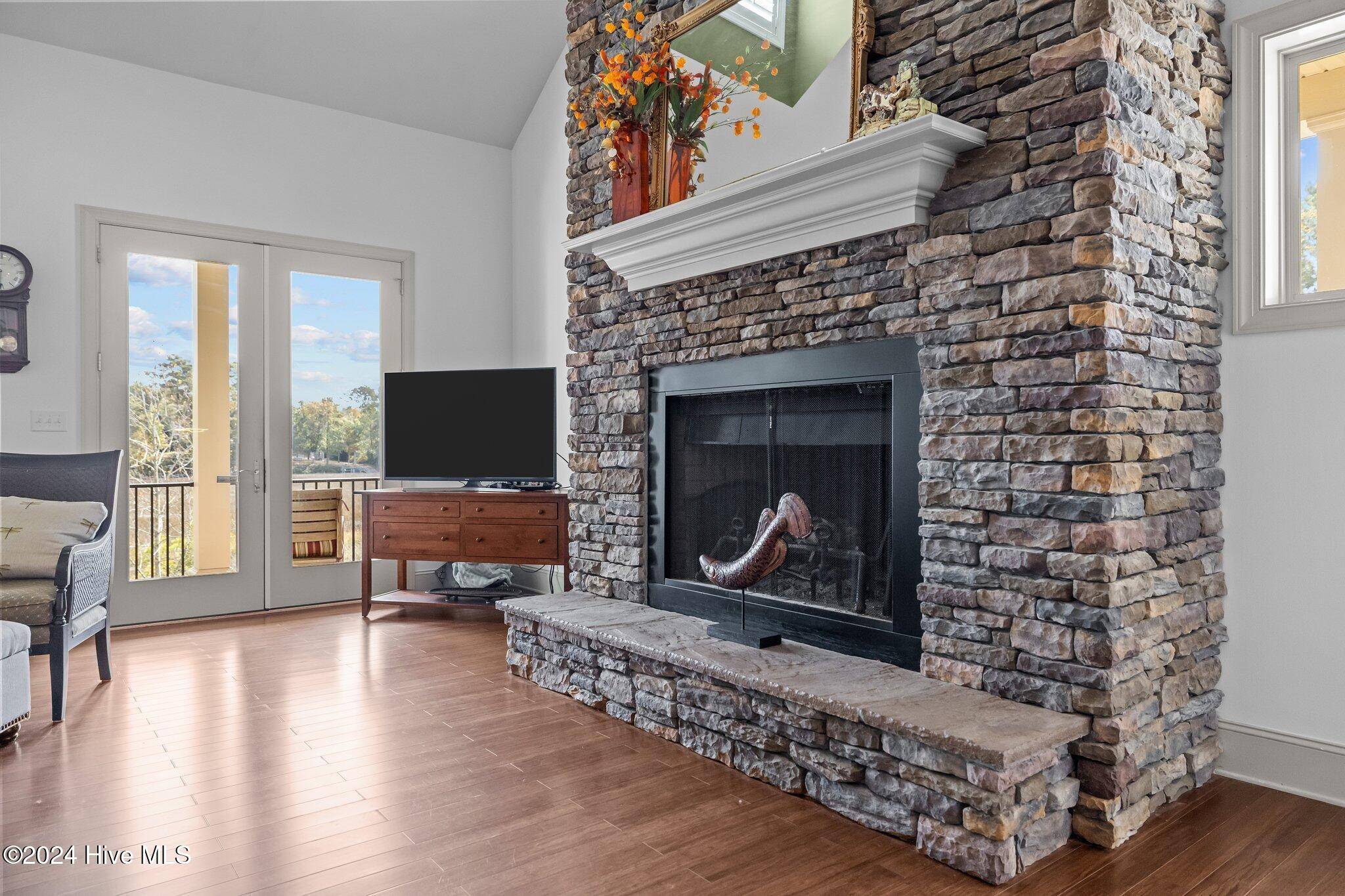4 Beds
4 Baths
5,307 SqFt
4 Beds
4 Baths
5,307 SqFt
Key Details
Property Type Single Family Home
Sub Type Single Family Residence
Listing Status Active
Purchase Type For Sale
Approx. Sqft 5000 - 5499
Square Footage 5,307 sqft
Price per Sqft $276
Subdivision White Oak Bluff
MLS Listing ID 100484014
Bedrooms 4
HOA Fees $150/ann
Year Built 2010
Lot Size 2.180 Acres
Acres 2.18
Lot Dimensions 125x590x159x728
Property Sub-Type Single Family Residence
Property Description
Location
State NC
County Carteret
Zoning Residential
Rooms
Basement Finished - Full
Master Bedroom Primary Living Area
Dining Room Formal
Interior
Interior Features 1st Floor Master, Smoke Detectors, Walk-In Closet, Walk-in Shower, Gas Logs, Mud Room, Kitchen Island, Basement, Ceiling Fan(s), Blinds/Shades, 9Ft+ Ceilings
Heating Heat Pump
Cooling Heat Pump
Flooring Bamboo, Carpet
Fireplaces Type 3+
Equipment Refrigerator, Vent Hood
Appliance Refrigerator, Vent Hood
Heat Source Electric
Laundry Hall
Exterior
Exterior Feature DP50 Windows, Gas Logs
Fence Back Yard
Pool In Ground
Utilities Available Septic On Site, Well Water
Amenities Available Boat Dock, Street Lights, Maint - Comm Areas, Ramp, Picnic Area
Waterfront Description Boat Dock,Pier,Waterfront Comm,Water Depth 4+,Water Access Comm,Pond on Lot,Deeded Waterfront,Boat Slip
View Creek View, Water View, Marsh View, Sound View, River View
Roof Type Architectural Shingle
Porch Balcony, Patio, Porch, Covered
Road Frontage Maintained, Public (City/Cty/St)
Total Parking Spaces 2
Building
Faces Take Hwy 58 N and left left on Morristown Rd. Turn left on Wetherington Landing Rd. Weathering Landing Road turns left and becomes White Oak Bluff Road. The house is on the right.
Story 3.0
Foundation See Remarks
Architectural Style Stick Built
Level or Stories Basement, Two
Additional Building Kennel/Dog Run, See Remarks
New Construction No
Others
HOA Name White Oak Bluff HOA
Tax ID 536704735375000
Acceptable Financing Cash, VA Loan, Conventional
Listing Terms Cash, VA Loan, Conventional
Special Listing Condition None known
"My job is to find and attract mastery-based agents to the office, protect the culture, and make sure everyone is happy! "







