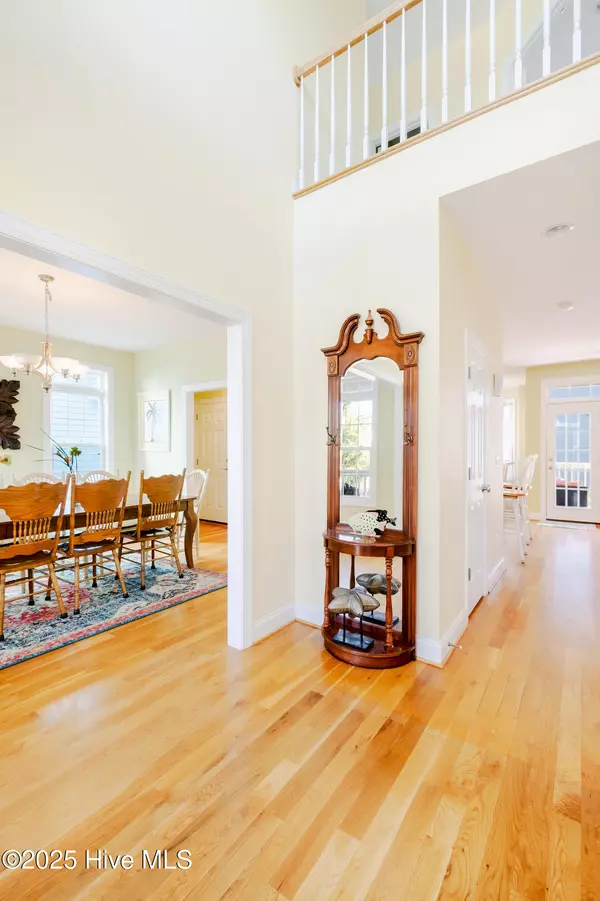3 Beds
3 Baths
2,280 SqFt
3 Beds
3 Baths
2,280 SqFt
Open House
Sat Feb 22, 12:00pm - 3:00pm
Key Details
Property Type Single Family Home
Sub Type Single Family Residence
Listing Status Active
Purchase Type For Sale
Approx. Sqft 2200 - 2399
Square Footage 2,280 sqft
Price per Sqft $489
Subdivision Wilmington Beach
MLS Listing ID 100482516
Bedrooms 3
Year Built 2006
Annual Tax Amount $4,690
Lot Size 4,791 Sqft
Acres 0.11
Lot Dimensions 100 x 50
Property Sub-Type Single Family Residence
Property Description
Location
State NC
County New Hanover
Zoning MX-MX
Rooms
Basement None
Master Bedroom Non Primary Living Area Third
Bedroom 2 Third
Bedroom 3 Third
Living Room Second
Dining Room Second Formal
Kitchen Second in-law suite ground
Interior
Interior Features 2nd Kitchen, Smoke Detectors, Walk-In Closet, Walk-in Shower, Solid Surface, Foyer, Pantry, In-Law Quarters, Furnished, Ceiling - Vaulted, Ceiling Fan(s), Apt/Suite
Heating Forced Air, Heat Pump
Cooling Central, Heat Pump
Flooring Carpet, Tile, Wood, Concrete
Fireplaces Type None
Equipment Bar Refrigerator, Stove/Oven - Electric, Washer, Vent Hood, Refrigerator, Microwave - Built-In, Dryer, Disposal, Dishwasher, Cooktop - Electric
Appliance Bar Refrigerator, Stove/Oven - Electric, Washer, Vent Hood, Refrigerator, Microwave - Built-In, Dryer, Disposal, Dishwasher, Cooktop - Electric
Heat Source Electric
Laundry Garage, Hall
Exterior
Exterior Feature Outdoor Shower
Fence Back Yard, Wood
Pool None
Utilities Available Municipal Sewer, Municipal Water
Amenities Available Trash
Waterfront Description Third Row
View Ocean View
Roof Type Shingle
Porch Balcony, Patio, Porch, Covered, Deck
Road Frontage Maintained, Public (City/Cty/St), Paved
Total Parking Spaces 1
Building
Lot Description Level
Faces Carolina Beach Road to Dow Road. Right on Dow Road to Ocean Blvd. Left on Ocean Blvd to Bowfin Lane. Left on Bowfin to 1217.
Story 3.0
Foundation Slab
Sewer City/Town
Water Cape Fear Public Utility Authority
Architectural Style Stick Built
Level or Stories 3 Story or More
Additional Building Shower
New Construction No
Others
Tax ID R09014-011-007-000
Acceptable Financing Cash, VA Loan, FHA, Conventional
Listing Terms Cash, VA Loan, FHA, Conventional
Special Listing Condition no
"My job is to find and attract mastery-based agents to the office, protect the culture, and make sure everyone is happy! "







