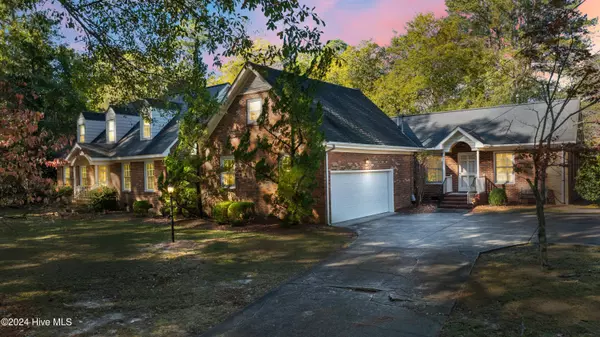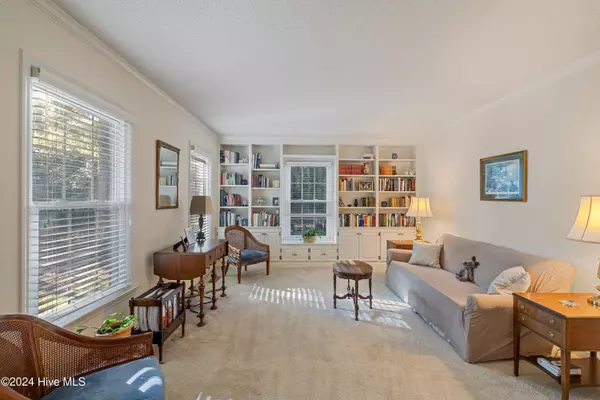
5 Beds
4 Baths
3,256 SqFt
5 Beds
4 Baths
3,256 SqFt
Key Details
Property Type Single Family Home
Sub Type Single Family Residence
Listing Status Active
Purchase Type For Sale
Approx. Sqft 3000 - 3499
Square Footage 3,256 sqft
Price per Sqft $127
Subdivision Hillcrest Farm
MLS Listing ID 100478616
Bedrooms 5
Year Built 1976
Annual Tax Amount $3,942
Lot Size 0.600 Acres
Acres 0.6
Lot Dimensions 95.58x79.06x142.97x81.61x100x
Property Sub-Type Single Family Residence
Property Description
Location
State NC
County Wayne
Zoning R-12
Rooms
Master Bedroom Primary Living Area
Dining Room Formal
Interior
Interior Features 1st Floor Master, Walk-in Shower, Walk-In Closet, In-Law Quarters, Mud Room, Ceiling Fan(s), Bookcases
Heating Fireplace(s), Forced Air
Cooling Central
Flooring Tile, Vinyl, Wood
Fireplaces Type 1
Heat Source Electric
Laundry Room
Exterior
Fence Back Yard, Chain Link
Pool None
Utilities Available Community Sewer
Roof Type Composition
Porch Covered, Screened
Road Frontage Maintained, Public (City/Cty/St)
Total Parking Spaces 2
Building
Lot Description Wooded
Faces HWY 70 to Spence Avenue (Wal-Mart) Exit. Turn onto Spence and stay straight for 1.9 Miles. Home is on the Right.
Story 2.0
Foundation Crawl Space
Architectural Style Stick Built
Level or Stories Two
New Construction No
Schools
School District Wayne County Public Schools
Others
Tax ID 3509906880
Acceptable Financing Cash, VA Loan, FHA, Conventional
Listing Terms Cash, VA Loan, FHA, Conventional
Special Listing Condition none

"My job is to find and attract mastery-based agents to the office, protect the culture, and make sure everyone is happy! "







