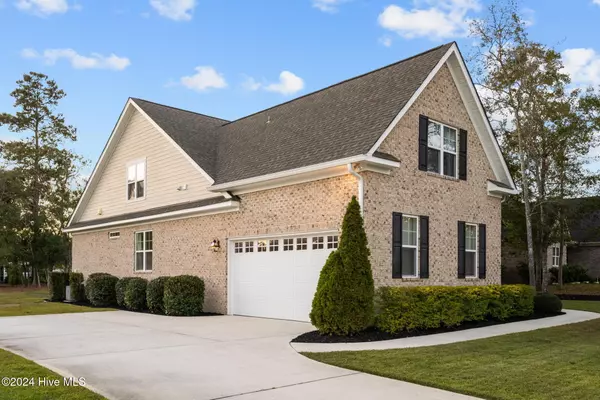
3 Beds
3 Baths
3,080 SqFt
3 Beds
3 Baths
3,080 SqFt
Key Details
Property Type Single Family Home
Sub Type Single Family Residence
Listing Status Active
Purchase Type For Sale
Approx. Sqft 3000 - 3499
Square Footage 3,080 sqft
Price per Sqft $251
Subdivision Crown Pointe
MLS Listing ID 100477253
Bedrooms 3
HOA Fees $1,188/ann
Year Built 2018
Lot Size 0.510 Acres
Acres 0.51
Lot Dimensions 130x201x92x200
Property Sub-Type Single Family Residence
Property Description
Location
State NC
County Pender
Zoning X
Rooms
Basement None
Master Bedroom Primary Living Area
Dining Room Formal
Interior
Interior Features 1st Floor Master, Security System, Walk-In Closet, Walk-in Shower, Solid Surface, Smoke Detectors, Foyer, Pantry, Kitchen Island, Gas Logs, Ceiling Fan(s), Ceiling - Trey, Blinds/Shades, 9Ft+ Ceilings
Heating Heat Pump
Cooling Central
Flooring Carpet, Wood, Tile
Fireplaces Type 1
Equipment Dishwasher, Stove/Oven - Electric, Washer, Vent Hood, Microwave - Built-In, Dryer, Double Oven
Appliance Dishwasher, Stove/Oven - Electric, Washer, Vent Hood, Microwave - Built-In, Dryer, Double Oven
Heat Source Electric
Laundry Room
Exterior
Exterior Feature Cluster Mailboxes, Irrigation System
Fence None
Utilities Available Municipal Water, Septic On Site
Amenities Available Boat Dock, Sidewalk, Taxes, Street Lights, Maint - Comm Areas, Management, Fitness Center, Community Pool, Clubhouse
Waterfront Description None
View Pond View
Roof Type Shingle
Porch Covered, Porch, Screened
Road Frontage Maintained, Public (City/Cty/St), Paved
Total Parking Spaces 2
Building
Faces Hwy 17 N, right on Sloop Point Rd, Crown Point is on left, left on Westminster Way, home on left.
Story 2.0
Foundation Slab
Architectural Style Stick Built
Level or Stories Two
New Construction No
Others
HOA Name GoProperty Mangement
Tax ID 4215-50-7282-0000
Acceptable Financing Cash, USDA Loan, VA Loan, FHA, Conventional
Listing Terms Cash, USDA Loan, VA Loan, FHA, Conventional
Special Listing Condition None
Virtual Tour https://www.zillow.com/view-imx/2d5cb0e8-e121-440c-90c8-7df2cbf035e2?setAttribution=mls&wl=true&initialViewType=pano&utm_source=dashboard

"My job is to find and attract mastery-based agents to the office, protect the culture, and make sure everyone is happy! "







