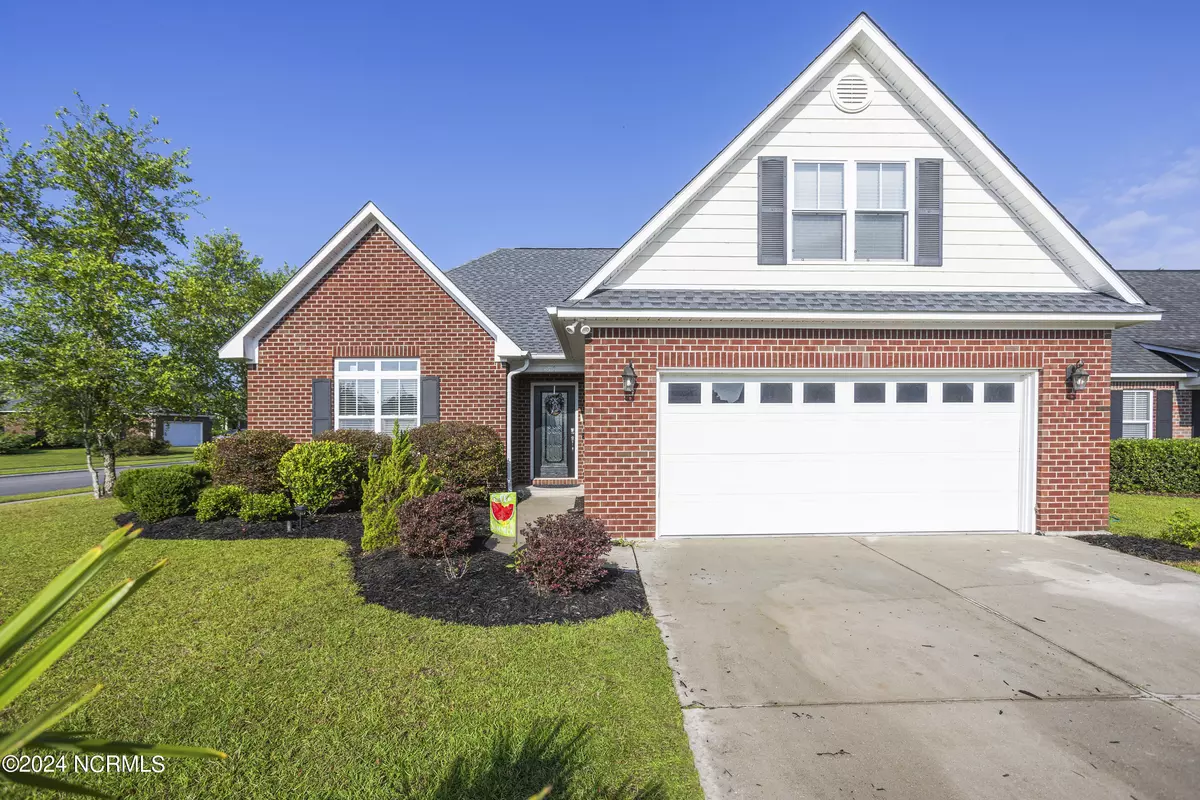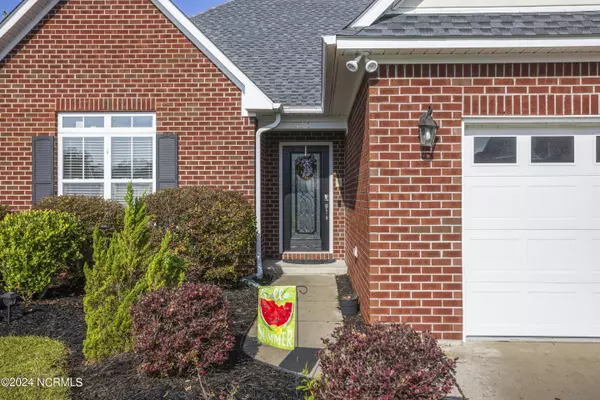
4 Beds
2 Baths
2,016 SqFt
4 Beds
2 Baths
2,016 SqFt
Key Details
Property Type Single Family Home
Sub Type Single Family Residence
Listing Status Active
Purchase Type For Sale
Approx. Sqft 2000 - 2199
Square Footage 2,016 sqft
Price per Sqft $200
Subdivision Mallory Creek Plantation
MLS Listing ID 100477170
Bedrooms 4
HOA Fees $600/ann
Year Built 2006
Annual Tax Amount $2,394
Lot Size 9,147 Sqft
Acres 0.21
Lot Dimensions 140' x 67'
Property Sub-Type Single Family Residence
Property Description
Location
State NC
County Brunswick
Zoning Le-Pud
Rooms
Basement None
Master Bedroom Primary Living Area First
Bedroom 2 First
Bedroom 3 First
Bedroom 4 Second
Living Room First
Dining Room First Formal
Kitchen First
Interior
Interior Features 1st Floor Master, Security System, Walk-In Closet, Walk-in Shower, Solid Surface, Smoke Detectors, Foyer, Pantry, Intercom/Music, Gas Logs, Ceiling Fan(s), Ceiling - Vaulted, Ceiling - Trey, Blinds/Shades, 9Ft+ Ceilings
Heating Heat Pump, Zoned
Cooling Central, Zoned
Flooring Carpet, LVT/LVP
Fireplaces Type 1
Equipment Cooktop - Electric, Stove/Oven - Electric, Washer, Vent Hood, Self Cleaning Oven, Refrigerator, Microwave - Built-In, Ice Maker, Dryer, Disposal
Appliance Cooktop - Electric, Stove/Oven - Electric, Washer, Vent Hood, Self Cleaning Oven, Refrigerator, Microwave - Built-In, Ice Maker, Dryer, Disposal
Heat Source Electric
Laundry Room
Exterior
Exterior Feature Gas Logs, Irrigation System
Fence None
Utilities Available Municipal Sewer, Municipal Water
Amenities Available Clubhouse, Park, Street Lights, Sidewalk, Playground, Party Room, Jogging Path, Management, Maint - Roads, Maint - Grounds, Maint - Comm Areas, Community Pool
Roof Type Architectural Shingle
Porch Patio, Screened
Road Frontage Maintained
Total Parking Spaces 2
Building
Lot Description Corner Lot
Faces ake 74/76 West over Cape Fear Memorial Bridge,, Take first Leland exit keep left on ramp to Hwy. 133. Continue approx 3 miles turn right onto Mallory Creek Dr. at Mallory Creek Plantation . Continue to Cove Landing on the left. Home will be ahead on the right corner
Story 2.0
Foundation Slab
Sewer H2GO
Water H2Go
Architectural Style Stick Built
Level or Stories One and One Half
New Construction No
Schools
School District Brunswick County Schools
Others
HOA Name Premier
Tax ID 059jk031
Acceptable Financing Cash, VA Loan, FHA, Conventional
Listing Terms Cash, VA Loan, FHA, Conventional
Special Listing Condition None

"My job is to find and attract mastery-based agents to the office, protect the culture, and make sure everyone is happy! "







