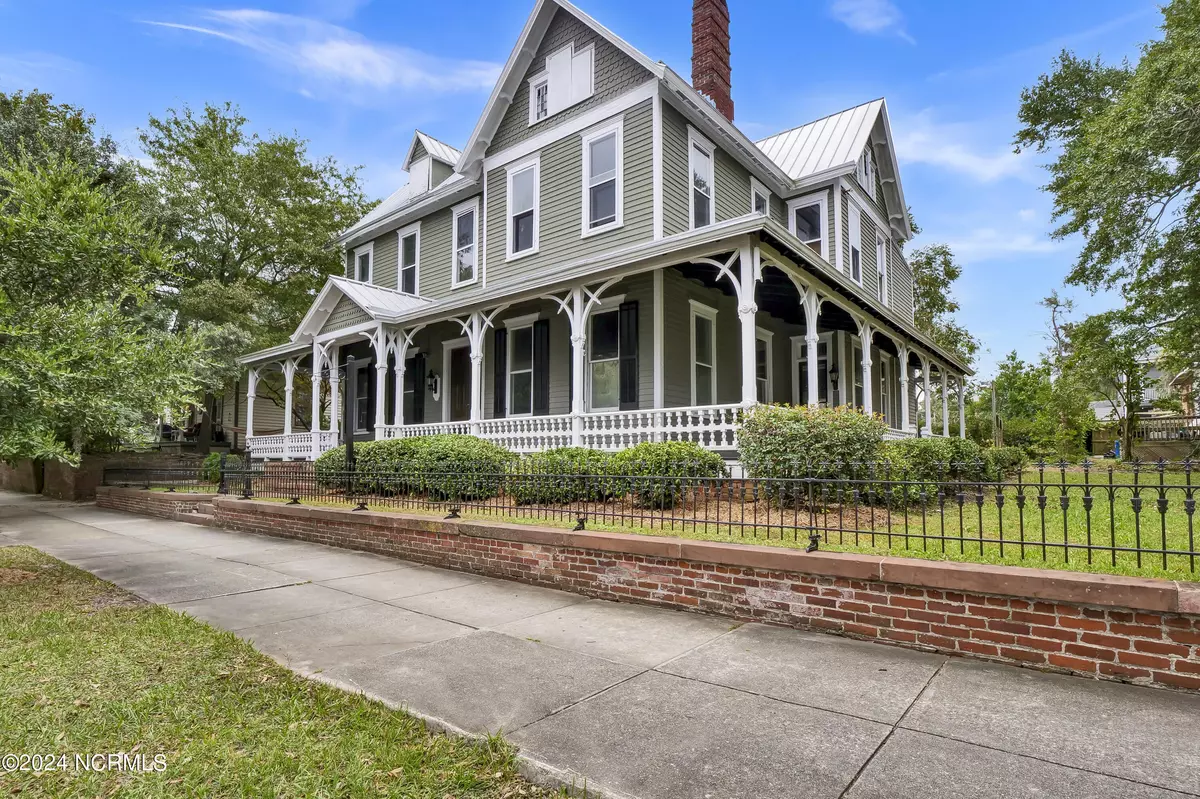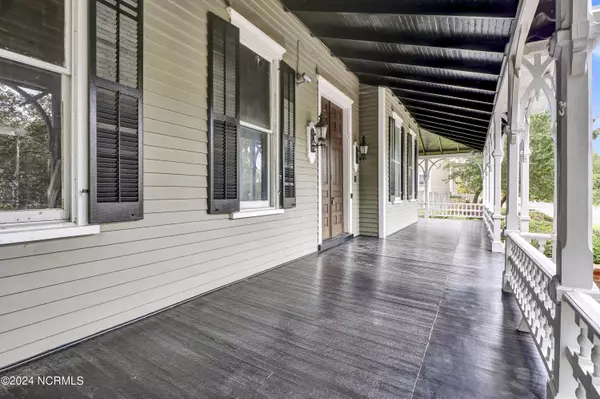
6 Beds
5 Baths
5,467 SqFt
6 Beds
5 Baths
5,467 SqFt
Key Details
Property Type Single Family Home
Sub Type Single Family Residence
Listing Status Active
Purchase Type For Sale
Approx. Sqft 5000 - 5499
Square Footage 5,467 sqft
Price per Sqft $181
Subdivision Historic District
MLS Listing ID 100472145
Bedrooms 6
Year Built 1948
Annual Tax Amount $4,490
Lot Size 0.420 Acres
Acres 0.42
Lot Dimensions Irregular
Property Sub-Type Single Family Residence
Property Description
Location
State NC
County New Hanover
Zoning HD
Rooms
Basement Dirt
Dining Room Formal
Interior
Interior Features 9Ft+ Ceilings, Basement
Heating None
Cooling Central
Flooring Tile, Wood
Fireplaces Type 3+
Equipment See Remarks
Appliance See Remarks
Heat Source Natural Gas
Laundry Hookup - Dryer, Hookup - Washer
Exterior
Exterior Feature None
Fence Metal/Ornamental, Partial
Utilities Available Municipal Sewer, Municipal Water
Amenities Available No Amenities
Waterfront Description None
Roof Type Metal
Porch Covered, Porch
Road Frontage Paved, Public (City/Cty/St)
Building
Faces From downtown take Market Street East. The property is in the 700 block of Market Street.
Story 3.0
Foundation Block, Crawl Space
Sewer Cape Fear Public Utility Authority
Water Cape Fear Public Utility Authority
Architectural Style Stick Built
Level or Stories 3 Story or More
New Construction No
Others
Acceptable Financing Cash, Conventional
Listing Terms Cash, Conventional
Special Listing Condition none

"My job is to find and attract mastery-based agents to the office, protect the culture, and make sure everyone is happy! "







