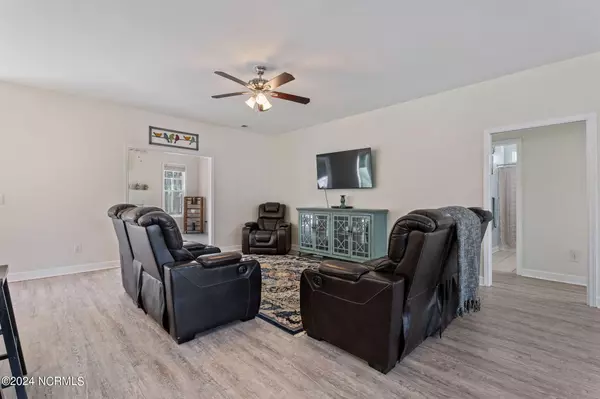
3 Beds
2 Baths
2,183 SqFt
3 Beds
2 Baths
2,183 SqFt
Key Details
Property Type Single Family Home
Sub Type Single Family Residence
Listing Status Active
Purchase Type For Sale
Approx. Sqft 2000 - 2199
Square Footage 2,183 sqft
Price per Sqft $180
Subdivision The Highlands
MLS Listing ID 100470503
Bedrooms 3
HOA Fees $120/ann
Year Built 2019
Lot Size 0.560 Acres
Acres 0.56
Lot Dimensions 15'9x163'x167'x113'x321'
Property Sub-Type Single Family Residence
Property Description
Location
State NC
County Brunswick
Zoning Sh-R-10
Rooms
Master Bedroom Primary Living Area
Dining Room Kitchen
Interior
Interior Features 1st Floor Master, Pantry, Walk-In Closet, Walk-in Shower, Solid Surface, Smoke Detectors, Ceiling Fan(s), Blinds/Shades
Heating Heat Pump
Cooling Central
Flooring Carpet, Tile, LVT/LVP
Fireplaces Type 1
Equipment Dishwasher, Washer, Vent Hood, Stove/Oven - Electric, Refrigerator, Microwave - Built-In, Dryer
Appliance Dishwasher, Washer, Vent Hood, Stove/Oven - Electric, Refrigerator, Microwave - Built-In, Dryer
Heat Source Solar
Laundry Closet, Hookup - Washer, Hookup - Dryer
Exterior
Fence Back Yard
Pool Above Ground
Utilities Available Community Sewer, Community Water
Amenities Available Management, Sidewalk, Street Lights, Master Insure
Roof Type Shingle
Porch Deck
Road Frontage Maintained, Public (City/Cty/St), Paved
Total Parking Spaces 2
Building
Lot Description Cul-de-Sac Lot
Faces From US 17 STurn right onto Frontage Rd. NWTurn right onto Highlands GlenTurn left onto Edinburgh Dr.Turn left onto Stone Haven Ct.552 Stone Haven Ct. is in cul-de-sac
Story 1.0
Foundation Crawl Space
Sewer Town of Shallotte
Water Town of Shallotte
Architectural Style Stick Built
Level or Stories One and One Half
Additional Building Shed(s)
New Construction No
Others
HOA Name CAM at OIB
Tax ID 182ha022
Acceptable Financing Cash, VA Loan, FHA, Conventional
Listing Terms Cash, VA Loan, FHA, Conventional

"My job is to find and attract mastery-based agents to the office, protect the culture, and make sure everyone is happy! "







