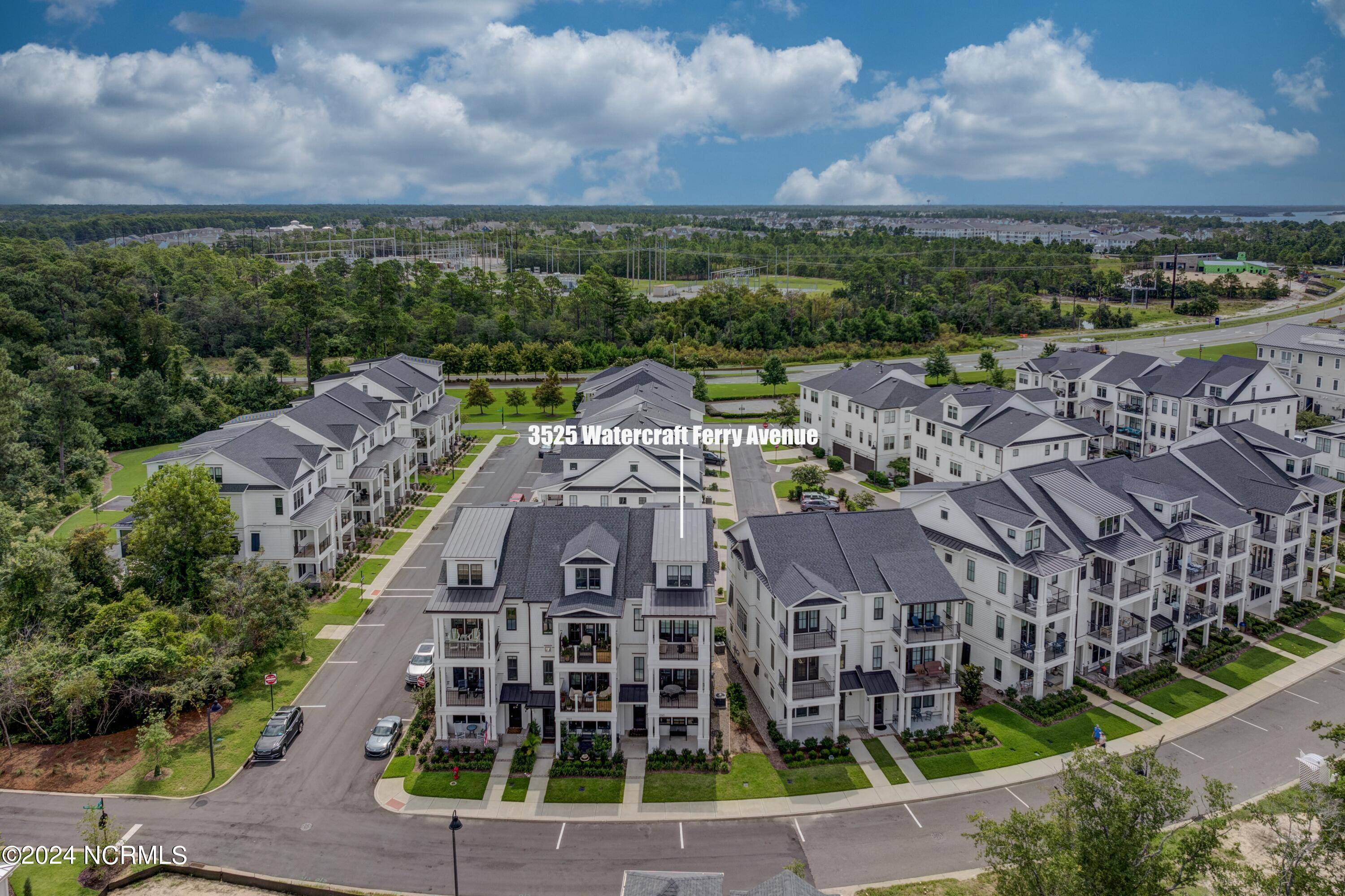3 Beds
5 Baths
2,681 SqFt
3 Beds
5 Baths
2,681 SqFt
Key Details
Property Type Townhouse
Sub Type Townhouse
Listing Status Active
Purchase Type For Sale
Approx. Sqft 2600 - 2799
Square Footage 2,681 sqft
Price per Sqft $382
Subdivision Riverlights Marina Village
MLS Listing ID 100461301
Bedrooms 3
HOA Fees $7,236/ann
Year Built 2021
Annual Tax Amount $5,263
Lot Size 1,742 Sqft
Acres 0.04
Lot Dimensions townhome
Property Sub-Type Townhouse
Property Description
Location
State NC
County New Hanover
Zoning MX
Rooms
Basement None
Master Bedroom Non Primary Living Area Third
Bedroom 2 Third
Bedroom 3 Fourth
Living Room Second
Dining Room Second Combination
Kitchen Second
Family Room First
Interior
Interior Features 9Ft+ Ceilings, Smoke Detectors, Walk-In Closet, Walk-in Shower, Elevator, Pantry, Kitchen Island, Gas Logs, Blinds/Shades, Ceiling Fan(s)
Heating Heat Pump
Cooling Central, Zoned
Flooring Tile, Wood
Fireplaces Type 1
Equipment Cooktop - Gas, Stove/Oven - Electric, Washer, Vent Hood, Refrigerator, Dryer, Disposal, Dishwasher
Appliance Cooktop - Gas, Stove/Oven - Electric, Washer, Vent Hood, Refrigerator, Dryer, Disposal, Dishwasher
Heat Source Electric
Laundry Room
Exterior
Exterior Feature Irrigation System, Security Lighting
Fence None
Utilities Available Municipal Sewer, Natural Gas Connected, Municipal Water
Amenities Available Clubhouse, Pest Control, Trail(s), Termite Bond, Street Lights, Sidewalk, Security, Roof, Restaurant, Playground, Picnic Area, Maint - Comm Areas, Master Insure, Management, Maintenance Structure, Maint - Roads, Maint - Grounds, Community Pool, Fitness Center
Waterfront Description Second Row,Water Access Comm,Waterfront Comm
View River View
Roof Type Architectural Shingle
Porch Balcony, Patio, Porch, Covered
Road Frontage Maintained, Paved
Total Parking Spaces 2
Building
Faces Take College Rd south to Shipyard Blvd. Right onto Shipyard. Left onto Independence Blvd. Continue until Independence ends at River Rd. Take a left onto River Rd. Turn right into RiverLights Marina Village. Take first right on Village Green, left on Dugger Lane. Garage is located on the back side of the unit on Aiken Alley. Townhome is on the left of the first building on the right.
Story 4.0
Foundation Slab
Architectural Style Stick Built
Level or Stories 3 Story or More, End Unit
New Construction No
Others
HOA Name Riverlights HOA
Tax ID R07000-006-496-000
Acceptable Financing Cash, Conventional
Listing Terms Cash, Conventional
Special Listing Condition none known
"My job is to find and attract mastery-based agents to the office, protect the culture, and make sure everyone is happy! "







