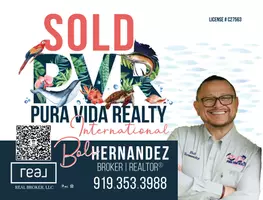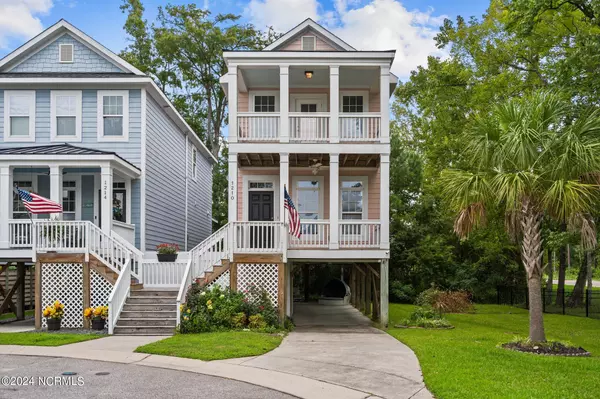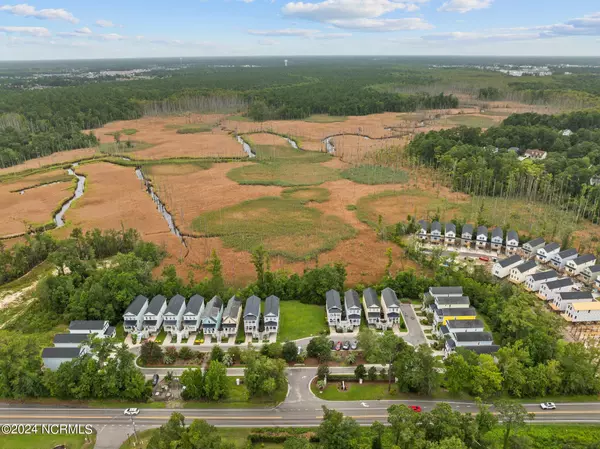
3 Beds
3 Baths
1,584 SqFt
3 Beds
3 Baths
1,584 SqFt
Key Details
Property Type Single Family Home
Sub Type Single Family Residence
Listing Status Active
Purchase Type For Sale
Approx. Sqft 1400 - 1599
Square Footage 1,584 sqft
Price per Sqft $211
Subdivision Charleston Common
MLS Listing ID 100460147
Bedrooms 3
HOA Fees $1,080/ann
Year Built 2007
Annual Tax Amount $1,513
Lot Size 2,178 Sqft
Acres 0.05
Lot Dimensions 28x94x37x72
Property Sub-Type Single Family Residence
Property Description
Location
State NC
County Brunswick
Zoning LE-M-F
Rooms
Master Bedroom Non Primary Living Area Second
Bedroom 2 Second
Bedroom 3 Second
Living Room First
Dining Room First Combination
Kitchen First
Interior
Interior Features 9Ft+ Ceilings, Walk-In Closet, Kitchen Island, Pantry, Blinds/Shades, Ceiling Fan(s)
Heating Heat Pump
Cooling Central
Flooring Carpet, Wood
Fireplaces Type 1
Equipment Dishwasher, Range, Washer, Refrigerator, Microwave - Built-In, Dryer, Disposal
Appliance Dishwasher, Range, Washer, Refrigerator, Microwave - Built-In, Dryer, Disposal
Heat Source Electric
Exterior
Fence None
Utilities Available Municipal Sewer, Municipal Water
Amenities Available Maint - Comm Areas, Management, Maint - Grounds
Roof Type Shingle
Porch Balcony, Porch, Screened, Covered, Deck
Road Frontage Paved
Building
Faces From Wilmington take Hwy. 17 South. Take 1st Leland exit. At traffic light take a left on Hwy. 133. Charleston Common is approximately 2 miles on the right.
Story 2.0
Foundation Pilings
Water H2Go
Architectural Style Stick Built
Level or Stories End Unit, Two
New Construction No
Others
HOA Name Charleston Common
Tax ID 048kd021
Acceptable Financing Cash, FHA, Conventional
Listing Terms Cash, FHA, Conventional
Special Listing Condition None
Virtual Tour https://my.matterport.com/show/?m=1nNhQLMiG3n&play=1&brand=0&mls=1&

"My job is to find and attract mastery-based agents to the office, protect the culture, and make sure everyone is happy! "







