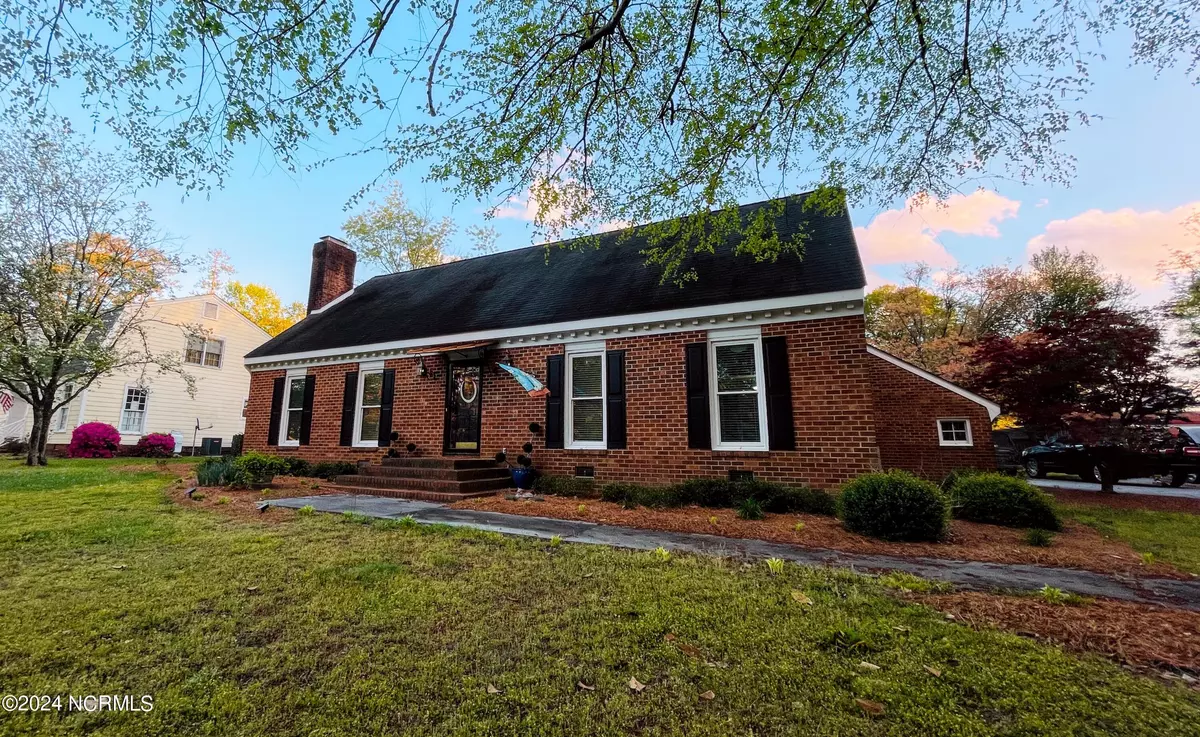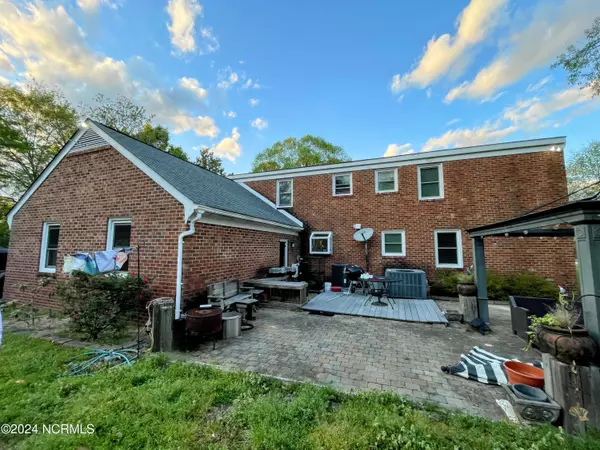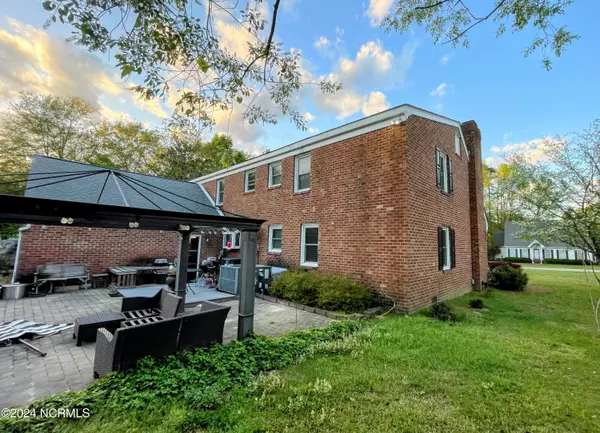
4 Beds
3 Baths
2,372 SqFt
4 Beds
3 Baths
2,372 SqFt
Key Details
Property Type Single Family Home
Sub Type Single Family Residence
Listing Status Active
Purchase Type For Sale
Approx. Sqft 2200 - 2399
Square Footage 2,372 sqft
Price per Sqft $164
Subdivision Coharie Country Club
MLS Listing ID 100437361
Bedrooms 4
Year Built 1976
Annual Tax Amount $3,213
Lot Size 0.510 Acres
Acres 0.51
Lot Dimensions irregular
Property Sub-Type Single Family Residence
Property Description
Location
State NC
County Sampson
Zoning R
Rooms
Basement None
Master Bedroom Non Primary Living Area Second
Bedroom 2 First
Bedroom 3 Second
Bedroom 4 Second
Living Room First
Dining Room First Formal
Kitchen First
Interior
Interior Features Blinds/Shades, Security System, Workshop, Walk-In Closet, Walk-in Shower, Smoke Detectors, Foyer, Kitchen Island, Gas Logs, Ceiling Fan(s), Bookcases
Heating Fireplace(s), Heat Pump, Gas Pack
Cooling Central, Heat Pump
Flooring Carpet, Wood, Tile, LVT/LVP
Fireplaces Type 1
Equipment Cooktop - Gas, Dishwasher, Wall Oven, Vent Hood, Stove/Oven - Electric, Refrigerator, Microwave - Built-In, Ice Maker, Disposal
Appliance Cooktop - Gas, Dishwasher, Wall Oven, Vent Hood, Stove/Oven - Electric, Refrigerator, Microwave - Built-In, Ice Maker, Disposal
Heat Source Electric, Propane Gas, See Remarks
Laundry Room
Exterior
Exterior Feature Gas Logs, Security Lighting, Storm Doors
Fence Back Yard, Wood, Privacy, Partial, None
Pool None
Utilities Available Municipal Sewer, Municipal Water
Amenities Available Clubhouse, Tennis Court(s), Golf Course
Waterfront Description None
Roof Type Shingle
Porch None, Patio, Open
Road Frontage Maintained, Public (City/Cty/St), Paved
Total Parking Spaces 2
Building
Faces From Downtown Fayetteville, take HWY 24 East towards Clinton for approximately 30-miles. Turn left onto Coharie Drive N, turn right onto Country Club Circle, travel for .1 miles, then turn right onto Vista Drive. Home is on the right.
Story 2.0
Foundation Block, Crawl Space
Sewer City/Town
Water City/Town
Architectural Style Stick Built
Level or Stories Two
Additional Building Pergola, Workshop, Shed(s)
New Construction No
Others
Tax ID 12075784001
Acceptable Financing Cash, VA Loan, FHA, Conventional
Listing Terms Cash, VA Loan, FHA, Conventional
Special Listing Condition None known to date.

"My job is to find and attract mastery-based agents to the office, protect the culture, and make sure everyone is happy! "







